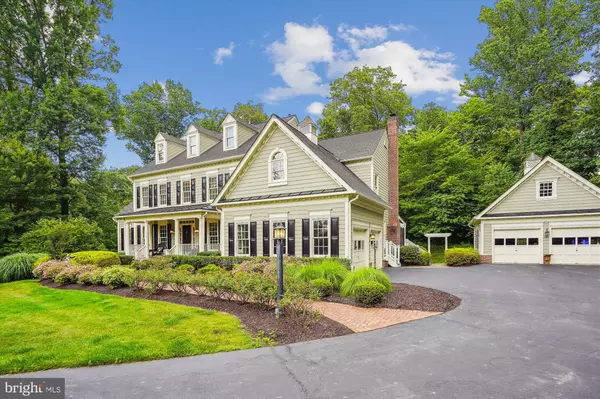For more information regarding the value of a property, please contact us for a free consultation.
Key Details
Sold Price $1,487,500
Property Type Single Family Home
Sub Type Detached
Listing Status Sold
Purchase Type For Sale
Square Footage 5,598 sqft
Price per Sqft $265
Subdivision Westbrook
MLS Listing ID VALO2051824
Sold Date 08/01/23
Style Colonial
Bedrooms 4
Full Baths 4
Half Baths 1
HOA Y/N N
Abv Grd Liv Area 3,912
Originating Board BRIGHT
Year Built 2005
Annual Tax Amount $12,059
Tax Year 2023
Lot Size 4.090 Acres
Acres 4.09
Property Description
Custom Wetherburne Home located in a private enclave of luxury properties on 4 acres in Aldie. Town and Country living at its best! So close to all of Loudoun's eastern conveniences, yet minutes to Middleburg's horse and wine countryside. Major curb appeal with a grand stone entrance, brick/stone walkways, porch, extensive hardscaping, lush landscaping, and detached Carriage House. Inside, the open floor plan exudes classic elegance with a turned staircase flanked by a home office and living/dining rooms that lead to a gorgeous conservatory addition featuring a with vaulted coffered ceiling and stunning stained glass light fixture. The gourmet kitchen has top of the line appliances and opens to the light filled sunroom addition and step-down family room which is accented by its stone fireplace and coffered ceiling. Upstairs, the primary suite does not disappoint with its spacious sitting area, double walk-in closets and spa like bath with vaulted ceiling, double sinks and soaking tub. There are three additional bedrooms upstairs, one with an extra large private bath, and the other two connected by a Jack & Jill bath, all including ample closet space. The basement is the perfect escape with a large recreation room, exercise room, tiled sunroom, and den with attached bath and plenty of unfinished storage space. Enjoy the outdoors on one of the home's several decks, the screened porch or while relaxing in the hot tub! In addition, the yard has an underground sprinkler system and Invisible Fence. Seller has recently replaced most high ticket items to include: new roof (2020), AC and furnace units (2022/2023), hot water heater (2022),exterior painting (2022), and built-in refrigerator (2023). Pride of ownership shines through with this home!
Location
State VA
County Loudoun
Zoning AR2
Rooms
Other Rooms Living Room, Dining Room, Primary Bedroom, Bedroom 2, Bedroom 3, Kitchen, Family Room, Den, Foyer, Bedroom 1, Sun/Florida Room, Exercise Room, Mud Room, Office, Recreation Room, Solarium, Storage Room, Bathroom 1, Bathroom 2, Bathroom 3, Conservatory Room, Primary Bathroom, Screened Porch
Basement Outside Entrance, Rear Entrance, Walkout Level, Windows, Workshop, Partially Finished, Improved
Interior
Interior Features Built-Ins, Carpet, Ceiling Fan(s), Combination Dining/Living, Combination Kitchen/Living, Crown Moldings, Dining Area, Family Room Off Kitchen, Floor Plan - Traditional, Kitchen - Gourmet, Kitchen - Island, Pantry, Primary Bath(s), Recessed Lighting, Soaking Tub, Sprinkler System, Upgraded Countertops, Walk-in Closet(s), WhirlPool/HotTub, Window Treatments, Wood Floors
Hot Water Propane
Heating Forced Air, Humidifier
Cooling Central A/C
Flooring Carpet, Hardwood, Ceramic Tile
Fireplaces Number 1
Fireplaces Type Gas/Propane, Stone
Equipment Built-In Microwave, Cooktop, Dishwasher, Disposal, Dryer - Front Loading, Humidifier, Oven - Double, Oven - Wall, Refrigerator, Stainless Steel Appliances, Washer - Front Loading
Furnishings No
Fireplace Y
Window Features Transom
Appliance Built-In Microwave, Cooktop, Dishwasher, Disposal, Dryer - Front Loading, Humidifier, Oven - Double, Oven - Wall, Refrigerator, Stainless Steel Appliances, Washer - Front Loading
Heat Source Propane - Leased
Laundry Main Floor
Exterior
Exterior Feature Deck(s), Patio(s), Porch(es), Screened
Parking Features Garage - Side Entry, Garage Door Opener
Garage Spaces 6.0
Fence Invisible
Utilities Available Cable TV, Electric Available, Phone, Propane
Water Access N
Roof Type Asphalt,Metal
Street Surface Paved
Accessibility None
Porch Deck(s), Patio(s), Porch(es), Screened
Attached Garage 2
Total Parking Spaces 6
Garage Y
Building
Lot Description Backs to Trees, Cul-de-sac, Landscaping, No Thru Street, Partly Wooded, Premium
Story 2
Foundation Concrete Perimeter, Brick/Mortar
Sewer Private Septic Tank
Water Well
Architectural Style Colonial
Level or Stories 2
Additional Building Above Grade, Below Grade
Structure Type Dry Wall,9'+ Ceilings,Tray Ceilings
New Construction N
Schools
Elementary Schools Aldie
Middle Schools Willard
High Schools Lightridge
School District Loudoun County Public Schools
Others
Pets Allowed Y
Senior Community No
Tax ID 325467101000
Ownership Fee Simple
SqFt Source Assessor
Security Features Security System,Exterior Cameras
Acceptable Financing Cash, Conventional
Horse Property N
Listing Terms Cash, Conventional
Financing Cash,Conventional
Special Listing Condition Standard
Pets Allowed Cats OK, Dogs OK
Read Less Info
Want to know what your home might be worth? Contact us for a FREE valuation!

Our team is ready to help you sell your home for the highest possible price ASAP

Bought with Laura Lawlor • Jack Lawlor Realty Company



