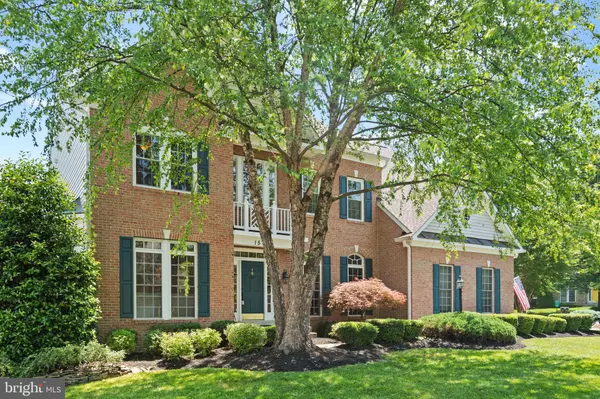For more information regarding the value of a property, please contact us for a free consultation.
Key Details
Sold Price $1,150,000
Property Type Single Family Home
Sub Type Detached
Listing Status Sold
Purchase Type For Sale
Square Footage 5,726 sqft
Price per Sqft $200
Subdivision Herndon Chase
MLS Listing ID VAFX2129344
Sold Date 07/14/23
Style Colonial
Bedrooms 4
Full Baths 4
Half Baths 1
HOA Fees $91/qua
HOA Y/N Y
Abv Grd Liv Area 4,026
Originating Board BRIGHT
Year Built 2001
Annual Tax Amount $10,079
Tax Year 2023
Lot Size 0.325 Acres
Acres 0.32
Property Description
Seller has an assumable VA loan with 2.25% Rate for eligible buyers! Beautiful brick front center hall colonial located on a quiet cul de sac. Main level features open floor plan with hardwoods floors. Gourmet kitchen with granite counter tops, tile backsplash, stainless steel appliances, large island, walk in pantry, butler's pantry and tile floors opens to family room that has a wall of windows, built ins, and fireplace which is great for entertaining. The deck is located off the kitchen and is the perfect spot to unwind and steps out to patio. Also located on the main level is the dining room with shadowbox trim and crown molding, living room with bay window, private office with lighted doors, and half bathroom. The home gets wonderful natural light through the abundant windows and has lots of recessed lighting as well. Upstairs features the owner's suite with siting room, tray ceiling and two walk in closets. The ensuite bathroom has air tub, separate glass enclosed shower, and double vanity topped with granite. Three additional generously sized bedrooms are located upstairs. One bedroom with private ensuite bathroom and large walk in closet. Two additional bedrooms that share a jack and jill bathroom with dual sinks. The laundry is also conveniently located on the upper level. Large open basement space makes the perfect rec room and has a bonus room that could be used at a fifth bedroom NTC, full bathroom and walks out to back yard. Easy access to Tysons, Reston, Dulles, 495. Old Town Herndon and Reston Town Center are close. Sugarland Run trail system and W&OD trail offer nearby walking, hiking, and biking options. Herndon Swim Club Membership available.
Location
State VA
County Fairfax
Zoning 130
Rooms
Basement Fully Finished, Connecting Stairway, Daylight, Full, Rear Entrance, Walkout Stairs
Interior
Interior Features Dining Area, Double/Dual Staircase, Family Room Off Kitchen, Floor Plan - Traditional, Kitchen - Gourmet, Kitchen - Island, Kitchen - Table Space, Primary Bath(s), Recessed Lighting, Ceiling Fan(s)
Hot Water Natural Gas
Heating Forced Air
Cooling Central A/C
Flooring Carpet, Ceramic Tile, Hardwood
Fireplaces Number 1
Equipment Built-In Microwave, Dryer, Washer, Dishwasher, Disposal, Cooktop, Refrigerator, Oven - Wall
Fireplace Y
Appliance Built-In Microwave, Dryer, Washer, Dishwasher, Disposal, Cooktop, Refrigerator, Oven - Wall
Heat Source Natural Gas
Exterior
Exterior Feature Deck(s)
Parking Features Garage - Side Entry, Garage Door Opener
Garage Spaces 2.0
Amenities Available Common Grounds
Water Access N
Accessibility None
Porch Deck(s)
Attached Garage 2
Total Parking Spaces 2
Garage Y
Building
Story 3
Foundation Other
Sewer Public Sewer
Water Public
Architectural Style Colonial
Level or Stories 3
Additional Building Above Grade, Below Grade
New Construction N
Schools
Elementary Schools Dranesville
Middle Schools Herndon
High Schools Herndon
School District Fairfax County Public Schools
Others
HOA Fee Include Snow Removal,Trash,Common Area Maintenance
Senior Community No
Tax ID 0102 18 0003
Ownership Fee Simple
SqFt Source Assessor
Security Features Electric Alarm
Special Listing Condition Standard
Read Less Info
Want to know what your home might be worth? Contact us for a FREE valuation!

Our team is ready to help you sell your home for the highest possible price ASAP

Bought with David M Swartzbaugh • Weichert, REALTORS



