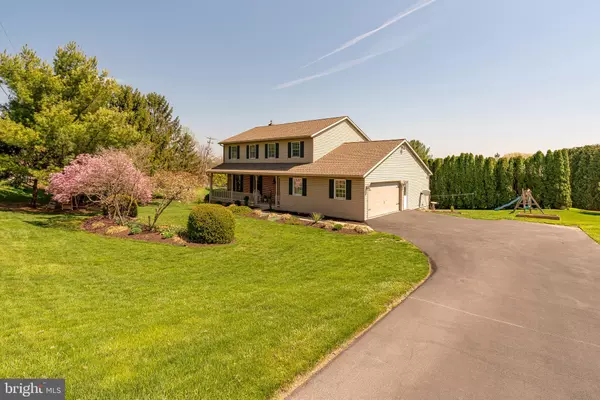For more information regarding the value of a property, please contact us for a free consultation.
Key Details
Sold Price $410,000
Property Type Single Family Home
Sub Type Detached
Listing Status Sold
Purchase Type For Sale
Square Footage 2,960 sqft
Price per Sqft $138
Subdivision Clay Manor
MLS Listing ID PALA2034844
Sold Date 07/14/23
Style Colonial
Bedrooms 3
Full Baths 2
Half Baths 1
HOA Fees $63/mo
HOA Y/N Y
Abv Grd Liv Area 2,024
Originating Board BRIGHT
Year Built 1990
Annual Tax Amount $4,482
Tax Year 2022
Lot Size 0.580 Acres
Acres 0.58
Lot Dimensions 0.00 x 0.00
Property Description
***Offer received! All offers due Friday 5/19 by 5 pm***Well maintained home in a desirable area, with everything that you have been looking for! Spacious living area, eat-in kitchen and a bonus room which could be used as an office, all on the main floor as well as a half bath and laundry area! Upstairs is the large master suite with an updated bathroom and a spacious walk in closet! Additionally there are two more bedrooms and the main bathroom! The lower level consists of a nicely finished family room with a walk out basement, onto the patio overlooking the spacious backyard with mature landscaping and plenty of space for your outdoor activities! Two car garage and plenty of parking area in the driveway! All this on a 1/2 + acre lot in Warwick schools makes this home a must have, and is just waiting to be called home! Schedule your showing today while there is yet time!
Location
State PA
County Lancaster
Area Elizabeth Twp (10524)
Zoning RESIDENTIAL
Rooms
Other Rooms Living Room, Dining Room, Bedroom 2, Bedroom 3, Kitchen, Family Room, Den, Foyer, Bedroom 1, Laundry, Office, Bathroom 2, Bathroom 3, Primary Bathroom
Basement Daylight, Partial, Fully Finished, Full, Outside Entrance, Walkout Level
Interior
Interior Features Formal/Separate Dining Room, Built-Ins
Hot Water Electric
Heating Forced Air, Heat Pump(s)
Cooling Central A/C
Fireplaces Number 1
Fireplaces Type Gas/Propane
Equipment Dishwasher, Built-In Microwave, Oven/Range - Electric
Fireplace Y
Appliance Dishwasher, Built-In Microwave, Oven/Range - Electric
Heat Source Electric
Laundry Main Floor
Exterior
Exterior Feature Deck(s), Patio(s)
Parking Features Garage - Side Entry, Garage Door Opener
Garage Spaces 8.0
Utilities Available Cable TV Available
Water Access N
Roof Type Shingle,Composite
Accessibility 2+ Access Exits
Porch Deck(s), Patio(s)
Attached Garage 2
Total Parking Spaces 8
Garage Y
Building
Story 2
Foundation Block
Sewer Community Septic Tank, Shared Septic
Water Well
Architectural Style Colonial
Level or Stories 2
Additional Building Above Grade, Below Grade
New Construction N
Schools
High Schools Warwick
School District Warwick
Others
HOA Fee Include Sewer
Senior Community No
Tax ID 240-45712-0-0000
Ownership Fee Simple
SqFt Source Assessor
Acceptable Financing Cash, Conventional, FHA, Rural Development, VA
Listing Terms Cash, Conventional, FHA, Rural Development, VA
Financing Cash,Conventional,FHA,Rural Development,VA
Special Listing Condition Standard
Read Less Info
Want to know what your home might be worth? Contact us for a FREE valuation!

Our team is ready to help you sell your home for the highest possible price ASAP

Bought with Cynthia Emaline Espenshade • Keller Williams Elite



