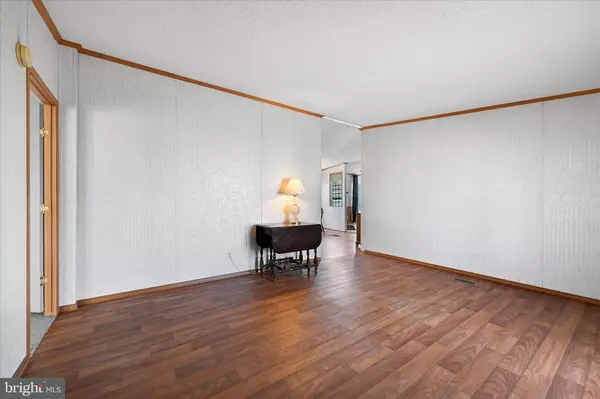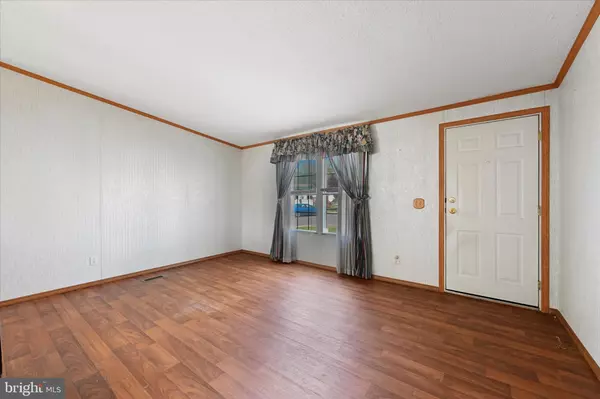For more information regarding the value of a property, please contact us for a free consultation.
Key Details
Sold Price $79,997
Property Type Manufactured Home
Sub Type Manufactured
Listing Status Sold
Purchase Type For Sale
Square Footage 1,880 sqft
Price per Sqft $42
Subdivision Reeds At Bayview
MLS Listing ID MDHR2021438
Sold Date 06/21/23
Style Ranch/Rambler
Bedrooms 3
Full Baths 2
HOA Y/N N
Abv Grd Liv Area 1,880
Originating Board BRIGHT
Year Built 2000
Tax Year 2023
Lot Size 4,680 Sqft
Acres 0.11
Property Description
BACK ON THE MARKET! BUYER FAILED TO PERFORM! Looking for a cozy, comfortable home with picturesque water views? Look no further than 92 Waterview Way! This charming double wide trailer boasts 3 bedrooms and 2 full bathrooms, making it the perfect choice for individuals seeking a spacious living environment.
As you step through the front door, you'll be greeted by a formal living room, perfect for entertaining guests or relaxing after a long day. The large kitchen offers plenty of cabinet and counter space, making it easy to prepare delicious meals and snacks. And when it's time to unwind, the large family room with its cozy fireplace and mantel is the perfect spot to curl up with a good book or catch up on your favorite TV shows.
The primary bedroom is equally impressive, with plenty of space for a king-sized bed and other furnishings. The attached bathroom features a soaking tub and a skylight, making it the perfect place to relax and recharge.
Other features of this lovely home include a 2-car driveway, a storage shed, and, of course, those stunning water views overlooking Otter Point Creek. The park rent is $750 per month, and all potential buyers must submit an application with the park before a contract will be accepted.
Trailer model is a 2000 Fleetwood Lake Spring, and it's ready and waiting for you to make it your own! Don't miss out on this wonderful opportunity to enjoy peaceful, waterfront living in a comfortable and conveniently located home!
Location
State MD
County Harford
Zoning R4
Rooms
Other Rooms Living Room, Dining Room, Primary Bedroom, Bedroom 2, Bedroom 3, Kitchen, Family Room, Laundry, Primary Bathroom, Full Bath
Main Level Bedrooms 3
Interior
Interior Features Crown Moldings, Carpet, Skylight(s), Soaking Tub, Stall Shower, Breakfast Area, Kitchen - Eat-In, Ceiling Fan(s), Wainscotting, Tub Shower, Entry Level Bedroom, Wood Floors, Primary Bath(s)
Hot Water Electric
Heating Forced Air
Cooling Central A/C
Fireplaces Number 1
Fireplaces Type Mantel(s), Fireplace - Glass Doors
Equipment Refrigerator, Oven/Range - Electric, Range Hood, Washer, Dryer
Fireplace Y
Appliance Refrigerator, Oven/Range - Electric, Range Hood, Washer, Dryer
Heat Source Propane - Leased
Laundry Main Floor, Washer In Unit, Dryer In Unit
Exterior
Garage Spaces 2.0
Water Access N
View Creek/Stream
Roof Type Architectural Shingle
Accessibility None
Total Parking Spaces 2
Garage N
Building
Story 1
Sewer Public Sewer
Water Public
Architectural Style Ranch/Rambler
Level or Stories 1
Additional Building Above Grade
New Construction N
Schools
Elementary Schools Deerfield
Middle Schools Edgewood
High Schools Edgewood
School District Harford County Public Schools
Others
Senior Community No
Tax ID NO TAX RECORD
Ownership Fee Simple
SqFt Source Estimated
Special Listing Condition Standard
Read Less Info
Want to know what your home might be worth? Contact us for a FREE valuation!

Our team is ready to help you sell your home for the highest possible price ASAP

Bought with Amy Dondero • Northrop Realty



