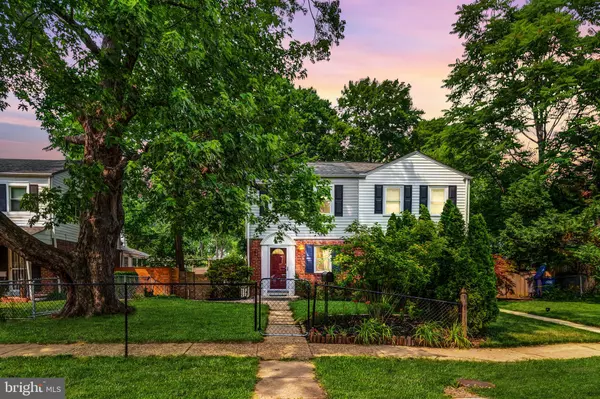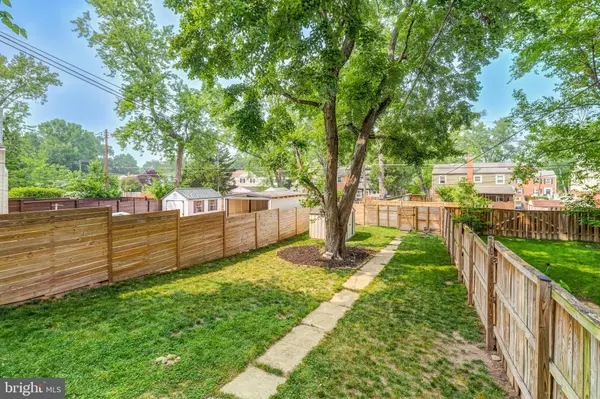For more information regarding the value of a property, please contact us for a free consultation.
Key Details
Sold Price $535,000
Property Type Single Family Home
Sub Type Twin/Semi-Detached
Listing Status Sold
Purchase Type For Sale
Square Footage 1,020 sqft
Price per Sqft $524
Subdivision Huntington
MLS Listing ID VAFX2129782
Sold Date 07/06/23
Style Other
Bedrooms 2
Full Baths 2
HOA Y/N N
Abv Grd Liv Area 816
Originating Board BRIGHT
Year Built 1947
Annual Tax Amount $5,839
Tax Year 2023
Lot Size 4,098 Sqft
Acres 0.09
Property Description
This summer is the perfect time to settle into this charming home with amazing outdoor space. This two-bedroom, two-bathroom semi-detached home is a breath of fresh air and is move-in ready. Just blocks from the Huntington Metro (yellow line) and minutes from Historical Old Town, you'll enjoy everything this home has to offer including fenced-in front & back yard (a dog lover's dream), outdoor storage, fresh paint, and a finished basement space with separate entrance. The roof was installed in 2019. Inside, hardwood floors enhance the main and upper levels. Cook with ease in the galley-style kitchen with gas cooking . There is no HOA, but there is plenty to do including a playground across the street, and the new Huntington park with walking trail just down the street. You'll also enjoy the convenience of living near a plethora of shops, restaurants, gym and grocery stores and easy access to 495, Rt 1, Amazon HQ2, Fort Belvoir, Pentagon, National Harbor, and Old Town or easy commuting options via the Huntington Metro Station or buses while still feeling tucked away in this quaint neighborhood. Hurry, this darling home will not be on the market long!
Location
State VA
County Fairfax
Zoning 180
Rooms
Basement Full
Interior
Hot Water Natural Gas
Heating Central
Cooling Central A/C
Flooring Hardwood, Carpet, Luxury Vinyl Plank
Fireplace N
Heat Source Natural Gas
Laundry Dryer In Unit, Washer In Unit
Exterior
Exterior Feature Deck(s)
Utilities Available Water Available, Electric Available, Propane, Sewer Available, Cable TV Available
Water Access N
Roof Type Composite
Accessibility None
Porch Deck(s)
Garage N
Building
Story 3
Foundation Brick/Mortar
Sewer Public Sewer
Water Public
Architectural Style Other
Level or Stories 3
Additional Building Above Grade, Below Grade
New Construction N
Schools
Elementary Schools Cameron
Middle Schools Twain
High Schools Edison
School District Fairfax County Public Schools
Others
Pets Allowed Y
Senior Community No
Tax ID 0831 12 0010A
Ownership Fee Simple
SqFt Source Assessor
Acceptable Financing Cash, Bank Portfolio, Conventional, FHA, VA
Listing Terms Cash, Bank Portfolio, Conventional, FHA, VA
Financing Cash,Bank Portfolio,Conventional,FHA,VA
Special Listing Condition Standard
Pets Allowed No Pet Restrictions
Read Less Info
Want to know what your home might be worth? Contact us for a FREE valuation!

Our team is ready to help you sell your home for the highest possible price ASAP

Bought with John Carl Mariz • RLAH @properties



