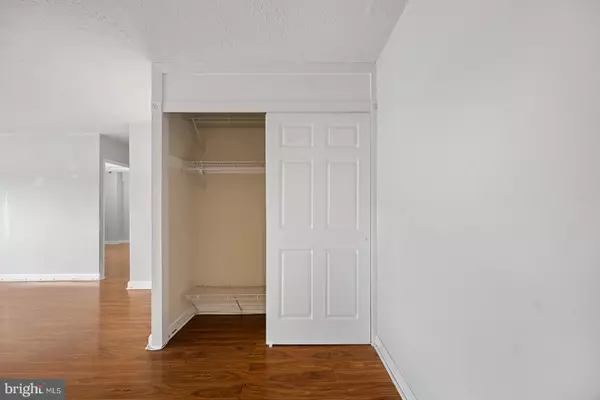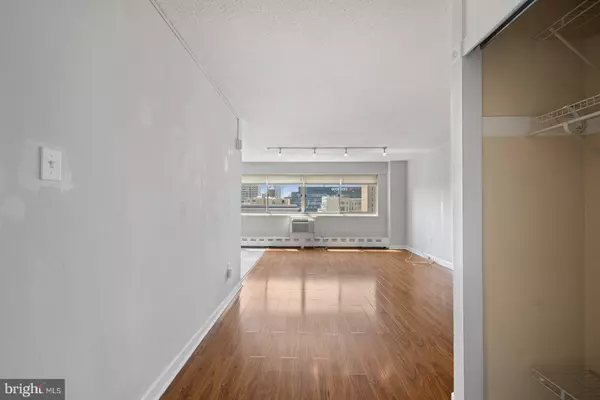For more information regarding the value of a property, please contact us for a free consultation.
Key Details
Sold Price $255,000
Property Type Single Family Home
Sub Type Unit/Flat/Apartment
Listing Status Sold
Purchase Type For Sale
Square Footage 889 sqft
Price per Sqft $286
Subdivision Rittenhouse Square
MLS Listing ID PAPH2242304
Sold Date 06/30/23
Style Contemporary
Bedrooms 2
Full Baths 1
HOA Fees $689/mo
HOA Y/N Y
Abv Grd Liv Area 889
Originating Board BRIGHT
Year Built 1956
Annual Tax Amount $3,444
Tax Year 2023
Lot Dimensions 0.00 x 0.00
Property Description
This exquisite 2-bedroom corner unit is nestled in the highly sought-after Rittenhouse Square. Offering a pet-friendly environment, this bright and airy residence showcases stunning panoramic views of the city from its western and northern exposures. ****All utilities and basic cable are included in the Monthly HOA fee, ensuring a convenient and hassle-free living experience **** ...... Step inside the 889 square foot home and be greeted by a spacious entry foyer, complete with a double coat closet. The open floor plan seamlessly combines the living and dining areas, providing ample space for multiple sitting areas as well as a dedicated dining room. The expansive wall-to-wall and oversized windows invite an abundance of natural light, while also treating you to breathtaking Western sunsets. The living area and both bedrooms feature laminate hardwood flooring, while the dining area and kitchen boast elegant tile flooring. High ceilings adorned with track and decorative lighting add a touch of sophistication throughout. The generously-sized bedrooms offer ample closet space and showcase the same stunning views as the rest of the unit. Each room is equipped with its own controlled air and heating system, ensuring personalized comfort. The kitchen has been recently renovated and features classic wood cabinets, quartz countertops, a subway-tiled backsplash, a refrigerator, stainless steel a gas oven, built-in microwave, and a dishwasher .... Completing the residence is a tastefully designed 3-piece tiled bathroom, complete with a shower tub, glass shower sliding doors, a pedestal sink, and a convenient cabinet for storage. Additionally, a linen closet in the hallway provides extra space for organizing your belongings .......... RiverWest Condominium is an impressive 18-story high-rise that offers a range of exceptional amenities for its residents. Enjoy the peace of mind provided by secured access entry and the convenience of a 24-hour concierge service, 24-hour emergency maintenance, state-of-the-art fitness center, recently renovated media/business center and lobby, where FREE Wi-Fi is available in all common areas, two card-and mobile app-operated laundry facilities and an attached public garage available for an additional fee. RiverWest Condominium goes above and beyond by offering on-site amenities such as a nail salon and Mixx Bar and Grill, providing added convenience and entertainment options ....... Situated in the affluent Rittenhouse Square neighborhood, RiverWest places you within walking distance of a plethora of entertainment, shopping, museums, theaters, Giant, Whole Foods, and Trader Joe's Supermarkets. You'll also be within walking distance of the renowned Rittenhouse Square Park, the Schuylkill River Trail, and close proximity to the Art Museum and Fairmount Park, allowing you to immerse yourself in the vibrant cultural scene. With its convenient location, RiverWest offers easy access to prestigious educational institutions such as UPENN and Drexel, as well as CHOP (Children's Hospital of Philadelphia), the University of Pennsylvania Hospital, 30th Street Station, and major highways. Additionally, you'll find all forms of public transportation right outside your door, providing seamless connectivity throughout the city ...... RiverWest embodies the excitement and convenience of Center City Living, offering a luxurious and vibrant lifestyle that exceeds expectations.
Location
State PA
County Philadelphia
Area 19103 (19103)
Zoning CMX4
Rooms
Main Level Bedrooms 2
Interior
Interior Features Dining Area, Kitchen - Eat-In, Tub Shower
Hot Water Electric
Heating Wall Unit
Cooling Wall Unit
Flooring Laminated
Equipment Built-In Microwave, Dishwasher, Oven/Range - Gas, Refrigerator
Furnishings No
Window Features Sliding
Appliance Built-In Microwave, Dishwasher, Oven/Range - Gas, Refrigerator
Heat Source Electric
Laundry Common
Exterior
Utilities Available None
Amenities Available Cable, Community Center, Concierge, Elevator, Fitness Center, Laundry Facilities
Water Access N
View City
Accessibility None
Garage N
Building
Story 1
Unit Features Hi-Rise 9+ Floors
Sewer Public Sewer
Water Public
Architectural Style Contemporary
Level or Stories 1
Additional Building Above Grade, Below Grade
New Construction N
Schools
School District The School District Of Philadelphia
Others
Pets Allowed Y
HOA Fee Include All Ground Fee,Cable TV,Common Area Maintenance,Electricity,Gas,Insurance,Management,Pest Control,Snow Removal,Trash,Water,Health Club
Senior Community No
Tax ID 888112118
Ownership Condominium
Security Features 24 hour security,Desk in Lobby,Exterior Cameras,Fire Detection System,Surveillance Sys
Acceptable Financing Cash, Conventional
Listing Terms Cash, Conventional
Financing Cash,Conventional
Special Listing Condition Standard
Pets Allowed Cats OK, Dogs OK, Breed Restrictions, Size/Weight Restriction, Pet Addendum/Deposit, Number Limit
Read Less Info
Want to know what your home might be worth? Contact us for a FREE valuation!

Our team is ready to help you sell your home for the highest possible price ASAP

Bought with Eli Qarkaxhia • Compass RE



