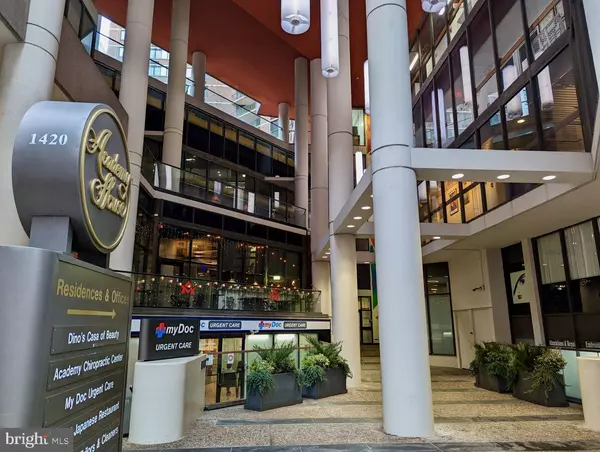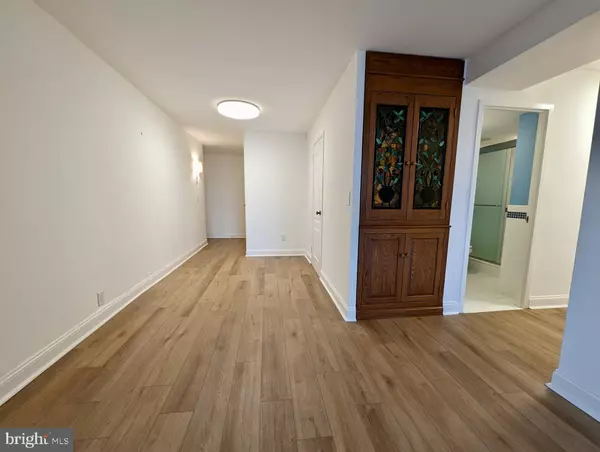For more information regarding the value of a property, please contact us for a free consultation.
Key Details
Sold Price $495,000
Property Type Condo
Sub Type Condo/Co-op
Listing Status Sold
Purchase Type For Sale
Square Footage 1,524 sqft
Price per Sqft $324
Subdivision Rittenhouse Square
MLS Listing ID PAPH2215620
Sold Date 06/28/23
Style Contemporary
Bedrooms 2
Full Baths 2
Condo Fees $1,297/mo
HOA Y/N N
Abv Grd Liv Area 1,524
Originating Board BRIGHT
Year Built 1977
Annual Tax Amount $9,872
Tax Year 2022
Lot Dimensions 0.00 x 0.00
Property Description
Welcome to this spacious 2-3 bedroom, 2 bathroom home in the Academy House. The unit previously was a 3 bedroom, but a wall was removed to open the 3rd bedroom space into the main living area, which was currently used as an office and family room. A separated 3rd bedroom could be created again with minimal effort.
Located in Rittenhouse Square, this home is in the prime center city location, close to shopping, dining, public transit, theaters and so much more.
Enjoy the maintenance free living of this well maintained condo building with amenities including a 24-hour doorman, fitness center, pool/aquatic center, a large courtyard, etc. There is also the option for valet parking, for an additional cost, if available.
One of the most stunning features of this A unit are the panoramic views that span from the North to the East, offering unique and jaw dropping views. This unit truly needs to be viewed in person to appreciate the views and the space- pictures don't do it justice. The multiple walls of windows not only offer the amazing views, but also allow the natural light to flood in the home. Updates have been made to the unit including new flooring that was just installed, upgraded light fixtures, updated bathrooms, new shades, ceiling fans in the bedrooms, etc.
You enter the unit into a large foyer with a double door closet, providing great storage options and an inviting entry. Continue to the living room that is oversized and runs along two sides of the unit, providing various seating options, as well as views. For example, you can have seating facing a TV in the first part and then a separate seating option looking at the view out of the windows.
Connected to the living room is the dining room, which is strategically placed next to the kitchen. The updated kitchen provides great counter and cabinet space, and includes a separate wall oven, built-in microwave, cooktop and vent hood, to name a few of the great features. The warm tone cabinets are timeless and elegant, perfectly accented by the granite counters and stainless steel appliances. The kitchen can be accessed from the dining room side or the hall toward the entry, making it convenient yet semi-separated. In the hall is also a custom built wood china cabinet for even more storage as well as displaying special pieces.
The previous 3rd bedroom space is now open to the dining and living areas and has a wall of built-in shelves, making it perfect for an office/study with enough room to also include a family room area. The spacious layout offers so many options to suit someone's personal needs. Down the hall is the 2nd bedroom, primary suite, hall bathroom and a laundry room. The primary bedroom offers the perfect resting space with more stunning views and offers multiple closets to provide plenty of storage space. There is a double closet within the bedroom as well as a 2nd double closet leading to the bathroom. The spa-like primary bathroom has an oversized soaking tub along with a custom tiled shower with a glass door. The 2nd bedroom has a 3-door closet, providing even more storage options. The hall bathroom has a tiled shower with a glass door and a modern vanity.
Right in the heart of Center City, this location can't be beat. Rittenhouse square, restaurants, shopping, theaters, transportation, etc. are steps from the home, giving you the opportunity to enjoy the best the city has to offer, just outside your door.
Some of the Academy House features include a recently updated foyer with a 24-hour doorman, an impressive fitness center, a pool/ aquatic center and a large courtyard.
The building also offers valet parking in the garage, at an added cost, if available. Condo fee includes all utilities and provides carefree living. Cable and internet are included for an additional $65.24/month. Schedule your showing today to view this impressive home!
Location
State PA
County Philadelphia
Area 19102 (19102)
Zoning CMX5
Rooms
Main Level Bedrooms 2
Interior
Interior Features Floor Plan - Open, Kitchen - Gourmet, Primary Bath(s), Stall Shower, Upgraded Countertops, Wet/Dry Bar
Hot Water Other
Heating Central
Cooling Central A/C
Equipment Built-In Microwave, Cooktop, Dishwasher, Dryer, Washer
Fireplace N
Appliance Built-In Microwave, Cooktop, Dishwasher, Dryer, Washer
Heat Source Other
Laundry Dryer In Unit, Washer In Unit, Has Laundry
Exterior
Amenities Available Common Grounds, Elevator, Fitness Center, Pool - Indoor
Water Access N
Accessibility None
Garage N
Building
Story 1
Unit Features Hi-Rise 9+ Floors
Sewer Public Sewer
Water Public
Architectural Style Contemporary
Level or Stories 1
Additional Building Above Grade, Below Grade
New Construction N
Schools
School District The School District Of Philadelphia
Others
Pets Allowed Y
HOA Fee Include Air Conditioning,All Ground Fee,Electricity,Ext Bldg Maint,Health Club,Insurance,Management,Pool(s),Water,Trash
Senior Community No
Tax ID 888080401
Ownership Condominium
Acceptable Financing Cash, Conventional
Listing Terms Cash, Conventional
Financing Cash,Conventional
Special Listing Condition Standard
Pets Allowed Cats OK
Read Less Info
Want to know what your home might be worth? Contact us for a FREE valuation!

Our team is ready to help you sell your home for the highest possible price ASAP

Bought with Elizabeth A Tumasz • Redfin Corporation



