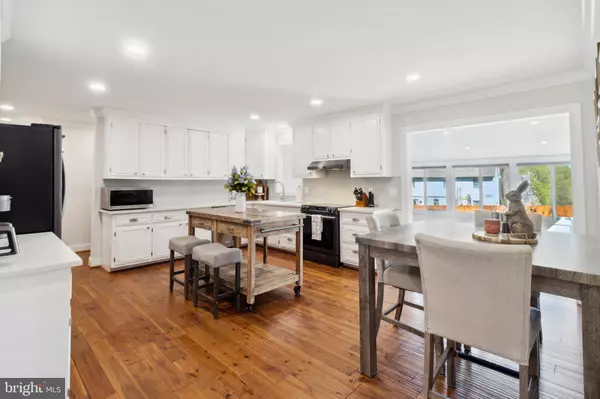For more information regarding the value of a property, please contact us for a free consultation.
Key Details
Sold Price $540,000
Property Type Single Family Home
Sub Type Detached
Listing Status Sold
Purchase Type For Sale
Square Footage 2,628 sqft
Price per Sqft $205
Subdivision None Available
MLS Listing ID MDCR2013218
Sold Date 06/09/23
Style Ranch/Rambler
Bedrooms 4
Full Baths 2
Half Baths 1
HOA Y/N N
Abv Grd Liv Area 1,828
Originating Board BRIGHT
Year Built 1969
Annual Tax Amount $3,723
Tax Year 2023
Lot Size 0.655 Acres
Acres 0.65
Property Description
Welcome to 640 Deer Park! This gorgeous 4 bedroom rancher is a must see. As you approach the front door you'll be immediately charmed by the large yard, manicured gardens, and covered front porch. This home was fully renovated in 2020 and has been well loved by its current owners ever since. Buyers will enter into the oversized front living room, boasting tons of natural light and large mantle. Hardwood flooring spans throughout the main floor, leading into the spacious kitchen. Kitchen offers tons of cabinet space, upgraded countertops, and stainless appliances. Just off the kitchen you'll find the sunny four season room, leading out to the fully fenced rear yard. Heading back inside and just down the hall you'll find four nicely sized bedrooms and two fully renovated bathrooms, included the primary suite with gorgeous tiled shower and upgraded vanity. Main level is rounded out by the conveniently located main floor laundry & half bathroom. Lower level offers tons of additional living space, with brand new carpet. The 2 car garage has an attached workshop area that is currently being used as a gym. Truly unbeatable location, directly across the street from the playground, walking trails, sports fields, and everything that Deer Park has to offer. Don't miss the opportunity to see this home in person, it's sure to go fast!
Location
State MD
County Carroll
Zoning R
Rooms
Other Rooms Living Room, Primary Bedroom, Bedroom 2, Bedroom 3, Bedroom 4, Kitchen, Family Room, Den, Laundry, Bathroom 2, Bonus Room, Primary Bathroom, Half Bath
Basement Connecting Stairway, Daylight, Partial, Drainage System, Heated, Improved, Interior Access, Partial, Partially Finished
Main Level Bedrooms 4
Interior
Interior Features Breakfast Area, Carpet, Combination Kitchen/Living, Entry Level Bedroom, Floor Plan - Traditional, Kitchen - Eat-In, Kitchen - Table Space, Primary Bath(s), Stall Shower, Tub Shower, Upgraded Countertops, Wood Floors
Hot Water Electric
Heating Heat Pump - Oil BackUp
Cooling Central A/C
Fireplaces Number 1
Fireplaces Type Wood
Fireplace Y
Heat Source Electric
Laundry Main Floor
Exterior
Exterior Feature Patio(s)
Parking Features Additional Storage Area, Garage Door Opener, Garage - Front Entry, Oversized, Other
Garage Spaces 6.0
Fence Rear
Water Access N
Accessibility None
Porch Patio(s)
Attached Garage 2
Total Parking Spaces 6
Garage Y
Building
Story 2
Foundation Other
Sewer Private Septic Tank
Water Well
Architectural Style Ranch/Rambler
Level or Stories 2
Additional Building Above Grade, Below Grade
New Construction N
Schools
Elementary Schools Mechanicsville
Middle Schools Westminster
High Schools Westminster
School District Carroll County Public Schools
Others
Senior Community No
Tax ID 0704004833
Ownership Fee Simple
SqFt Source Assessor
Acceptable Financing Cash, Conventional, FHA, VA
Listing Terms Cash, Conventional, FHA, VA
Financing Cash,Conventional,FHA,VA
Special Listing Condition Standard
Read Less Info
Want to know what your home might be worth? Contact us for a FREE valuation!

Our team is ready to help you sell your home for the highest possible price ASAP

Bought with Omar Flores • RLAH @properties



