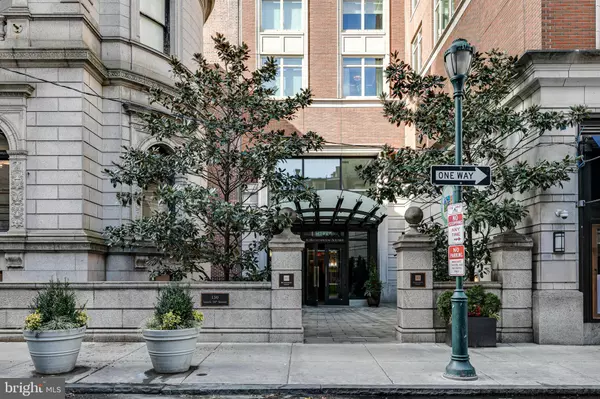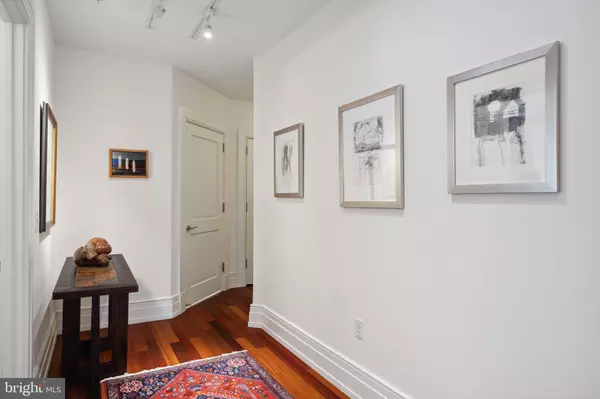For more information regarding the value of a property, please contact us for a free consultation.
Key Details
Sold Price $1,250,000
Property Type Condo
Sub Type Condo/Co-op
Listing Status Sold
Purchase Type For Sale
Square Footage 1,526 sqft
Price per Sqft $819
Subdivision Rittenhouse Square
MLS Listing ID PAPH2212534
Sold Date 06/13/23
Style Traditional
Bedrooms 2
Full Baths 1
Half Baths 1
Condo Fees $1,716/mo
HOA Y/N N
Abv Grd Liv Area 1,526
Originating Board BRIGHT
Year Built 2009
Annual Tax Amount $16,447
Tax Year 2023
Lot Dimensions 0.00 x 0.00
Property Description
Welcome to 10 Rittenhouse Condominium building designed by famed architect Robert A.M. Stern. Enter into this home with breathtaking views of the Square, fabulous by day and magical by night. A dramatic and bright Cook's kitchen has Poggenpohl cabinets, granite countertops, Sub-Zero Refrigerator, a Miele gas cooktop, an oven, microwave and dishwasher, Miele washer and dryer. The kitchen has an oversized eat-on counter. The primary bedroom, looking at the square, has 2 large closets, and a beautiful marble bath with a soaking tub, frameless glass-enclosed stall shower, and a double sink vanity. The second bedroom has a large closet. The powder room is off this bedroom for the convenience of your guest. All of the windows have custom plantation shutters. The hallway and main living area have beautiful wood floors. A storage unit is included and this is a pet-friendly building. You will enjoy 5-star 24-hour service, a chauffeur-driven town car, a yoga room, a gym, an indoor lap pool, a library, an outdoor courtyard, a boardroom piano lounge, wine controlled wine room, bike storage, and hotel guest suite. Out your front door, you will have all the City has to offer, restaurants, sights and so much more.
The City of Philadelphia has completed a real estate tax reassessment, effective January 1, 2023. If you have any questions or concerns about the impact of this reassessment on future real estate taxes, please contact the City of Philadelphia.
Location
State PA
County Philadelphia
Area 19103 (19103)
Zoning CMX5
Rooms
Main Level Bedrooms 2
Interior
Hot Water Natural Gas
Heating Other
Cooling Central A/C
Fireplace N
Heat Source Natural Gas
Exterior
Utilities Available Cable TV
Amenities Available Concierge, Elevator, Fitness Center, Guest Suites, Security, Swimming Pool, Transportation Service
Water Access N
Accessibility Elevator
Garage N
Building
Story 1
Unit Features Hi-Rise 9+ Floors
Sewer Public Sewer
Water Public
Architectural Style Traditional
Level or Stories 1
Additional Building Above Grade, Below Grade
New Construction N
Schools
School District The School District Of Philadelphia
Others
Pets Allowed Y
HOA Fee Include Management,Pool(s),Recreation Facility,Common Area Maintenance,Reserve Funds,Ext Bldg Maint
Senior Community No
Tax ID 888095748
Ownership Condominium
Security Features Security System
Special Listing Condition Standard
Pets Allowed Case by Case Basis
Read Less Info
Want to know what your home might be worth? Contact us for a FREE valuation!

Our team is ready to help you sell your home for the highest possible price ASAP

Bought with Wendy H Rosen • BHHS Fox & Roach-Center City Walnut



