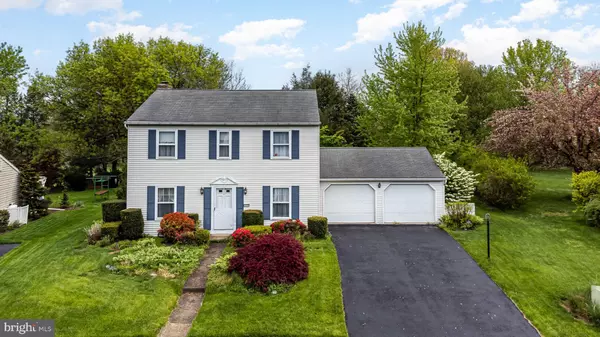For more information regarding the value of a property, please contact us for a free consultation.
Key Details
Sold Price $310,000
Property Type Single Family Home
Sub Type Detached
Listing Status Sold
Purchase Type For Sale
Square Footage 1,800 sqft
Price per Sqft $172
Subdivision Rosegarden
MLS Listing ID PACB2020130
Sold Date 06/09/23
Style Traditional
Bedrooms 4
Full Baths 2
Half Baths 1
HOA Y/N N
Abv Grd Liv Area 1,800
Originating Board BRIGHT
Year Built 1977
Annual Tax Amount $4,266
Tax Year 2022
Lot Size 0.310 Acres
Acres 0.31
Property Description
Follow your Pathway home to 2630 N Rosegarden Blvd in the highly sought after Rosegarden development. This two story, four bedroom, 2.5 bathroom home is perfect for a first time or move up buyer looking for more space inside and out. Conveniently located in Upper Allen Township, the location offers easy access to route 15, Dillsburg and Mechanicsburg. This traditionally appointed home offers formal dining and living spaces along with a separate den and kitchen. Upstairs a full primary suite with private bathroom offers privacy from the remaining three bedrooms and hall bathroom. A full unfinished poured concrete basement provides plentiful storage space and a blank canvas for future finishing. Don't miss your chance at this solidly built home on a great lot!
Location
State PA
County Cumberland
Area Upper Allen Twp (14442)
Zoning RESIDENTIAL
Rooms
Basement Full
Interior
Hot Water Electric
Heating Forced Air
Cooling Central A/C
Flooring Hardwood, Carpet, Ceramic Tile
Equipment Washer, Dryer - Electric, Stove, Refrigerator, Dishwasher
Appliance Washer, Dryer - Electric, Stove, Refrigerator, Dishwasher
Heat Source Oil
Exterior
Parking Features Inside Access, Built In
Garage Spaces 2.0
Water Access N
Roof Type Shingle
Accessibility None
Attached Garage 2
Total Parking Spaces 2
Garage Y
Building
Story 2
Foundation Concrete Perimeter
Sewer Public Sewer
Water Public
Architectural Style Traditional
Level or Stories 2
Additional Building Above Grade, Below Grade
Structure Type Dry Wall
New Construction N
Schools
High Schools Mechanicsburg Area
School District Mechanicsburg Area
Others
Pets Allowed Y
Senior Community No
Tax ID 42-31-2153-060
Ownership Fee Simple
SqFt Source Assessor
Acceptable Financing Conventional, Cash, FHA, VA
Listing Terms Conventional, Cash, FHA, VA
Financing Conventional,Cash,FHA,VA
Special Listing Condition Standard
Pets Allowed No Pet Restrictions
Read Less Info
Want to know what your home might be worth? Contact us for a FREE valuation!

Our team is ready to help you sell your home for the highest possible price ASAP

Bought with CHRISTOPHER M PIRRITANO • RE/MAX Realty Associates



