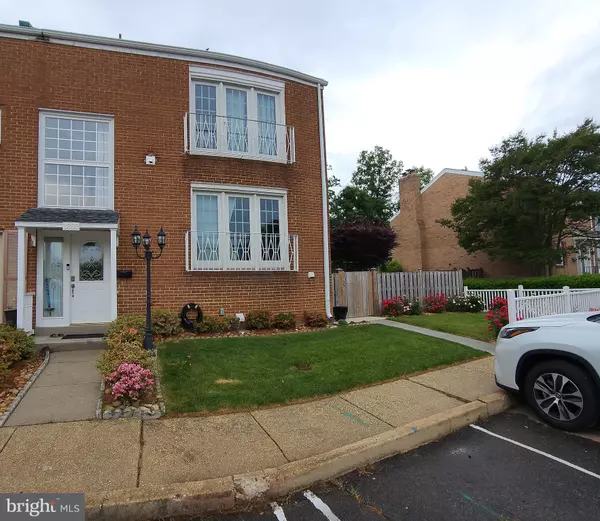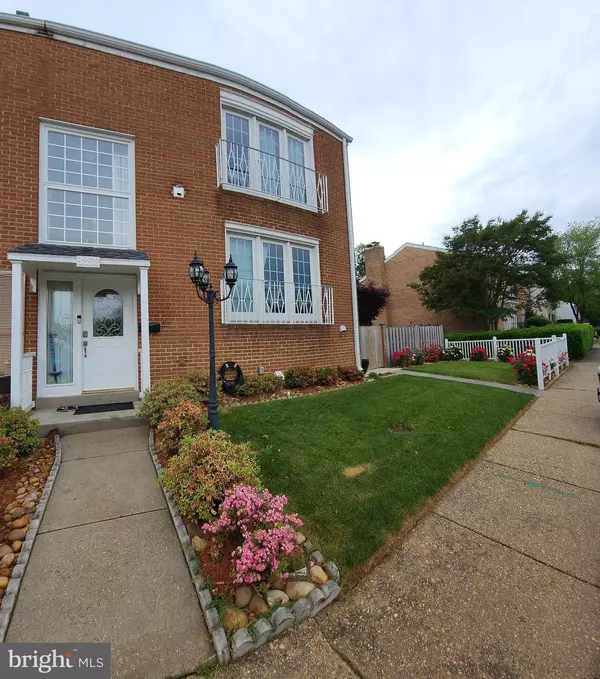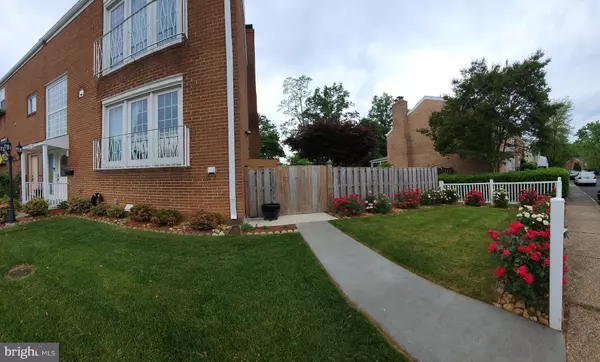For more information regarding the value of a property, please contact us for a free consultation.
Key Details
Sold Price $675,000
Property Type Townhouse
Sub Type End of Row/Townhouse
Listing Status Sold
Purchase Type For Sale
Square Footage 2,040 sqft
Price per Sqft $330
Subdivision Carlyn Park
MLS Listing ID VAFX2125392
Sold Date 05/31/23
Style Colonial
Bedrooms 4
Full Baths 3
Half Baths 1
HOA Y/N N
Abv Grd Liv Area 1,440
Originating Board BRIGHT
Year Built 1966
Annual Tax Amount $6,248
Tax Year 2023
Lot Size 5,520 Sqft
Acres 0.13
Property Description
Discover the all brick, lovely end unit townhouse that nicely landscapes with rare type of trees, shrubs such as red leaves Japanese maple … , you would enjoy to be living almost like in a single family home at a townhouse home price, having barbecue, cook out event, pets roaming, planting your own little garden … all inside the safety and privacy of the large back and side yards with privacy fencing all-around, plus no HOA to pay. Featuring 4 bedrooms, 3.5 baths, open floor plan with spacious living/dinning combo area and a fireplace, efficient kitchen with stainless steel appliances, granite countertop and breakfast eat-in space. Fully finished, walk-up basement is ideal for multigenerational living or as an au-pair suite, with a full-size bedroom, a full bathroom, a family room and a utility room with built-in cabinet and countertop. The basement also has generous storage spaces with washer/dryer hookup. Upgrades inside the house are within 5 years time, 3 unassigned parking spaces right in front of the house. Super convenient location to access to downtown Washington DC, The Pentagon, Reagan National Airport and to shopping centers, restaurants... are close by just in minutes. Come, see and make it your new Home Sweet Home.
Location
State VA
County Fairfax
Zoning 212
Rooms
Other Rooms Living Room, Primary Bedroom, Sitting Room, Bedroom 2, Bedroom 3, Bedroom 4, Kitchen, Utility Room, Primary Bathroom, Full Bath, Half Bath
Basement Connecting Stairway, Full, Heated, Interior Access, Outside Entrance, Rear Entrance, Walkout Stairs
Interior
Interior Features Attic, Breakfast Area, Ceiling Fan(s), Combination Dining/Living, Dining Area, Floor Plan - Open, Kitchen - Efficiency, Primary Bath(s), Bathroom - Tub Shower, Upgraded Countertops, Wood Floors
Hot Water Natural Gas
Heating Forced Air
Cooling Central A/C
Flooring Hardwood, Laminate Plank, Ceramic Tile
Fireplaces Number 1
Fireplaces Type Fireplace - Glass Doors
Equipment Dishwasher, Disposal, Dryer, Oven/Range - Electric, Range Hood, Refrigerator, Stainless Steel Appliances, Washer, Water Heater, Icemaker
Fireplace Y
Appliance Dishwasher, Disposal, Dryer, Oven/Range - Electric, Range Hood, Refrigerator, Stainless Steel Appliances, Washer, Water Heater, Icemaker
Heat Source Natural Gas
Laundry Basement, Dryer In Unit, Washer In Unit
Exterior
Garage Spaces 3.0
Fence Fully, Panel, Privacy, Wood, Rear
Water Access N
Accessibility None
Total Parking Spaces 3
Garage N
Building
Lot Description Front Yard, Landscaping, No Thru Street, Private, Rear Yard, SideYard(s)
Story 3
Foundation Brick/Mortar, Permanent
Sewer Public Sewer
Water Public
Architectural Style Colonial
Level or Stories 3
Additional Building Above Grade, Below Grade
New Construction N
Schools
Middle Schools Glasgow
High Schools Justice
School District Fairfax County Public Schools
Others
Senior Community No
Tax ID 0612 34 0027
Ownership Fee Simple
SqFt Source Assessor
Security Features Smoke Detector
Acceptable Financing Cash, Conventional, FHA, Negotiable, USDA, VA, VHDA
Listing Terms Cash, Conventional, FHA, Negotiable, USDA, VA, VHDA
Financing Cash,Conventional,FHA,Negotiable,USDA,VA,VHDA
Special Listing Condition Standard
Read Less Info
Want to know what your home might be worth? Contact us for a FREE valuation!

Our team is ready to help you sell your home for the highest possible price ASAP

Bought with Boni Fair Vinter • Samson Properties



