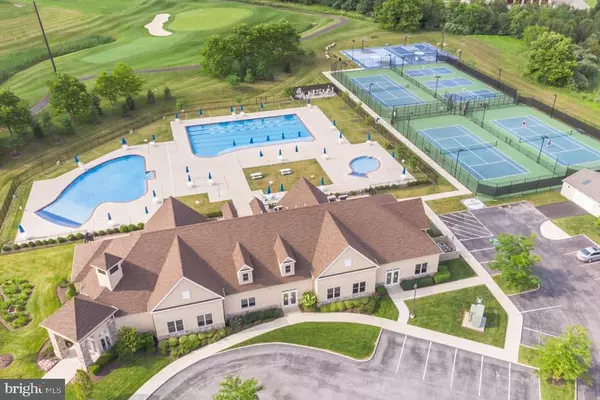For more information regarding the value of a property, please contact us for a free consultation.
Key Details
Sold Price $930,000
Property Type Single Family Home
Sub Type Detached
Listing Status Sold
Purchase Type For Sale
Square Footage 3,572 sqft
Price per Sqft $260
Subdivision Blue Bell Cc
MLS Listing ID PAMC2068676
Sold Date 05/26/23
Style Colonial,Traditional
Bedrooms 4
Full Baths 3
Half Baths 1
HOA Fees $274/mo
HOA Y/N Y
Abv Grd Liv Area 2,572
Originating Board BRIGHT
Year Built 1996
Annual Tax Amount $7,735
Tax Year 2023
Lot Size 0.276 Acres
Acres 0.28
Lot Dimensions 60.00 x 0.00
Property Description
Love where you live! Blue Bell Country Club is a sought-after gated golf course community where 107 Inverrary is situated in one of the most coveted locations, set upon the 5th hole tee and only a short walk to the clubhouse. This professionally decorated and designed home is turnkey and ready for you to unpack and enjoy from the start. Upon entering the bright two-story foyer and noticing the wainscoting and extensive woodwork, you know you're in for a treat with this carefully updated for home. To the right is a light-filled study with handsome floor-to-ceiling custom cabinetry and an oversized bay window, and to the left is the formal dining room. From here, enter into the open kitchen and family room. The family room also features custom built-in cabinets and shelves flanking a gas fireplace. Picture windows from the family room and kitchen were thoughtfully designed to take in the stunning scenery. From the kitchen, step out to the expansive deck and into your own private oasis where you can enjoy an evening with guests or your morning coffee with a good book. Thoughtful plantings surround the deck to provide just the right amount of privacy, shade, and year-round foliage. Completing this level is a powder room and laundry room with access to the 2-car garage. Glass paneled doors lead you to the finished walk-out basement with drywalled ceilings, recessed lights, an exercise room, full bath and extra storage closets. Sliding doors from the lower level lead you to the pristine back yard and stairs to the rear deck. This creates great flow when entertaining. On the second floor of the home, a lovely primary bedroom suite offers a peaceful retreat. Enjoy a custom walk-in closet and renovated spa-like bathroom with a separate soaking tub and dual sinks. Three additional bedrooms and a hall bath finish the second level. The new owner will appreciate the peace of mind that comes with the new roof that includes a 30 year warranty, replacement Pella windows, high efficiency gas-fired HVAC and hot water heater ( 2017). For those wanting to take advantage of everything the clubhouse has to offer, you are only a short walk away. Move in just in time to enjoy the pool, tennis, fitness center, basketball courts and of course, golf… and since the HOA also covers lawn care and snow removal, think of all the extra time you'll have to enjoy your beautiful home and all the amenities that come with it! All of this with reasonable taxes and HOA dues. Rounding this home out is the award-winning Wissahickon schools, convenient access to major roads and the Gwynedd Valley train to Philadelphia, and endless shops and restaurants at your fingertips. Showings begin Thursday, April 20. Additional photos will be uploaded late Wednesday. Don't miss the fly-through drone tour!
Location
State PA
County Montgomery
Area Whitpain Twp (10666)
Zoning R6GC
Direction Southeast
Rooms
Other Rooms Living Room, Dining Room, Primary Bedroom, Bedroom 2, Bedroom 3, Bedroom 4, Kitchen, Family Room, Basement, Breakfast Room, Exercise Room, Laundry, Recreation Room
Basement Full, Fully Finished, Walkout Level, Daylight, Full
Interior
Hot Water Natural Gas
Heating Forced Air, Baseboard - Electric
Cooling Central A/C
Fireplaces Number 1
Fireplaces Type Brick, Gas/Propane
Fireplace Y
Window Features Replacement,Energy Efficient
Heat Source Natural Gas, Electric
Laundry Main Floor
Exterior
Exterior Feature Deck(s)
Parking Features Inside Access
Garage Spaces 4.0
Amenities Available Basketball Courts, Club House, Common Grounds, Community Center, Exercise Room, Fitness Center, Game Room, Gated Community, Golf Club, Golf Course, Golf Course Membership Available, Jog/Walk Path, Lake, Pool - Outdoor, Recreational Center, Tot Lots/Playground, Tennis Courts, Swimming Pool
Water Access N
View Golf Course, Scenic Vista
Roof Type Architectural Shingle
Accessibility None
Porch Deck(s)
Attached Garage 2
Total Parking Spaces 4
Garage Y
Building
Story 2
Foundation Concrete Perimeter
Sewer Public Sewer
Water Public
Architectural Style Colonial, Traditional
Level or Stories 2
Additional Building Above Grade, Below Grade
New Construction N
Schools
Elementary Schools Stony Creek
Middle Schools Wissahickon
High Schools Wissahickon Senior
School District Wissahickon
Others
HOA Fee Include All Ground Fee,Common Area Maintenance,Health Club,Lawn Maintenance,Pool(s),Recreation Facility,Road Maintenance,Snow Removal,Security Gate,Trash
Senior Community No
Tax ID 66-00-02828-283
Ownership Fee Simple
SqFt Source Assessor
Special Listing Condition Standard
Read Less Info
Want to know what your home might be worth? Contact us for a FREE valuation!

Our team is ready to help you sell your home for the highest possible price ASAP

Bought with Tom A Burlington • Duffy Real Estate-St Davids



