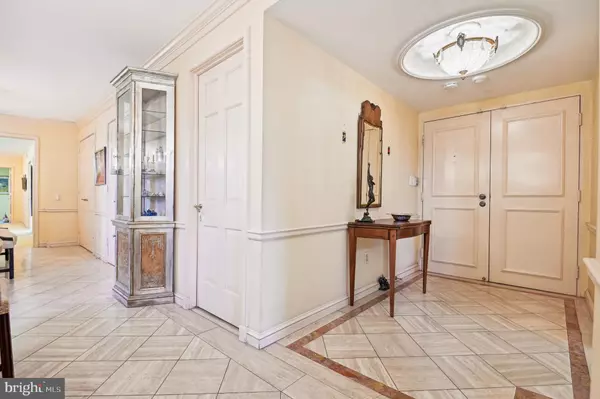For more information regarding the value of a property, please contact us for a free consultation.
Key Details
Sold Price $560,000
Property Type Condo
Sub Type Condo/Co-op
Listing Status Sold
Purchase Type For Sale
Square Footage 3,270 sqft
Price per Sqft $171
Subdivision Tuscany-Canterbury
MLS Listing ID MDBA2076014
Sold Date 05/25/23
Style Contemporary
Bedrooms 3
Full Baths 2
Half Baths 1
Condo Fees $2,200/mo
HOA Y/N N
Abv Grd Liv Area 3,270
Originating Board BRIGHT
Year Built 1976
Annual Tax Amount $5,291
Tax Year 2022
Property Description
This is your lucky day! One of a kind and the largest unit in the Winthrop House has not been on the market in 40 years. An original 3-bedroom condo combined with the adjacent 2-bedroom unit. Approximately 3300 square feet of living space, this corner unit has a formal Living Room, very large and gracious Dining Room, eat-in Kitchen, Family Room/Den, walk-in Laundry Room, three Bedrooms, including a gracious Primary Bedroom with sitting area and two walk-in closets. NOTE ROOM SIZES. Two deeded parking spaces and a wall of built-in storage, adjacent to the parking. No lack of additional storage, both in the unit and outside the unit. There are several balconies, lots of built-ins for storage and decorative displays and built-in bookshelves. Loads of light bathes the unit on sunny days and provides lovely views of the tree canopied surroundings. Priced to reflect your chance to make this your own space. Full service building with one of the finest reputations of a “well managed “ condominium building in Baltimore. Fabulous location for access to either driving or walkability to Johns Hopkins University, Loyola, the Baltimore Museum of Art, Charles Village, the newly redone Rotunda, movie theatre and shops. The building also has a Fitness Center, Sauna, Pool, Party Room, Lending Library, and rental suites for visiting guests. Heat and Air Conditioning are included in your monthly condo fee. Really amazing space and a pleasure to show. Bring your decorating ideas.
Location
State MD
County Baltimore City
Zoning R-9
Rooms
Other Rooms Living Room, Dining Room, Primary Bedroom, Bedroom 2, Bedroom 3, Kitchen, Family Room, Foyer, Breakfast Room, Laundry
Main Level Bedrooms 3
Interior
Interior Features Breakfast Area, Built-Ins, Dining Area, Entry Level Bedroom, Flat, Floor Plan - Traditional, Formal/Separate Dining Room, Kitchen - Eat-In, Kitchen - Table Space, Pantry, Soaking Tub, Stall Shower, Tub Shower, Walk-in Closet(s)
Hot Water Natural Gas
Heating Forced Air
Cooling Central A/C
Equipment Cooktop, Dishwasher, Disposal, Washer, Dryer, Extra Refrigerator/Freezer, Oven - Double, Refrigerator
Appliance Cooktop, Dishwasher, Disposal, Washer, Dryer, Extra Refrigerator/Freezer, Oven - Double, Refrigerator
Heat Source Natural Gas
Laundry Washer In Unit, Dryer In Unit
Exterior
Exterior Feature Balcony
Parking Features Covered Parking
Garage Spaces 2.0
Amenities Available Common Grounds, Elevator, Exercise Room, Guest Suites, Library, Sauna, Swimming Pool, Meeting Room, Party Room, Security
Water Access N
Accessibility Elevator
Porch Balcony
Attached Garage 2
Total Parking Spaces 2
Garage Y
Building
Story 1
Unit Features Hi-Rise 9+ Floors
Sewer Public Sewer
Water Public
Architectural Style Contemporary
Level or Stories 1
Additional Building Above Grade, Below Grade
New Construction N
Schools
School District Baltimore City Public Schools
Others
Pets Allowed Y
HOA Fee Include Air Conditioning,Common Area Maintenance,Electricity,Heat,Lawn Maintenance,Management,Reserve Funds,Road Maintenance,Sauna,Snow Removal,Trash,Water,Ext Bldg Maint,Pool(s)
Senior Community No
Tax ID 0312013702 510
Ownership Condominium
Security Features 24 hour security,Desk in Lobby,Doorman
Special Listing Condition Standard
Pets Allowed Case by Case Basis
Read Less Info
Want to know what your home might be worth? Contact us for a FREE valuation!

Our team is ready to help you sell your home for the highest possible price ASAP

Bought with Jay T Kramer • Coldwell Banker Realty



