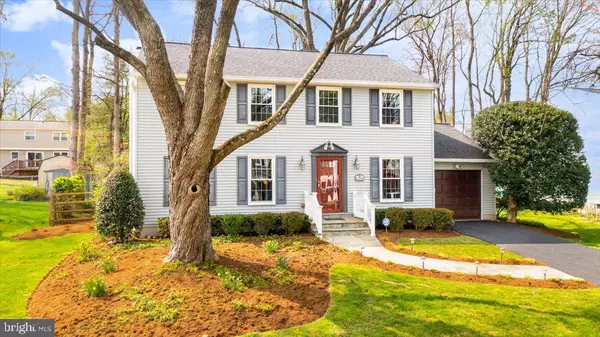For more information regarding the value of a property, please contact us for a free consultation.
Key Details
Sold Price $595,000
Property Type Single Family Home
Sub Type Detached
Listing Status Sold
Purchase Type For Sale
Square Footage 3,016 sqft
Price per Sqft $197
Subdivision Mill Creek South
MLS Listing ID MDMC2087534
Sold Date 05/24/23
Style Colonial
Bedrooms 4
Full Baths 2
Half Baths 1
HOA Y/N N
Abv Grd Liv Area 2,116
Originating Board BRIGHT
Year Built 1981
Annual Tax Amount $5,192
Tax Year 2023
Lot Size 9,375 Sqft
Acres 0.22
Property Description
Springtime Beauty in Gaithersburg. This very well maintained, updated 4 bedroom, 2.5 bath single family home has gorgeous curb appeal! Beautiful flagstone walkway; manicured lawn; resurfaced driveway leading to a generous 1 car garage. This Montgomery County home sits on almost a quarter acre lot and has a fully fenced backyard and BONUS 3-season sunroom and deck! Step inside the foyer and see the living room on left and separate dining room on right. Bright and sunny, updated eat-in kitchen with reading nook seating by the window. The cozy family room has a WB fireplace and slider which opens to the sunroom, for more entertaining sqft! The second level has 4 great size bedrooms and 2 full, updated baths! Fully finished basement... keep as: workshop, office, laundry & storage room or open for additional entertaining space / in home cinema room. Revolving upgrades from 2nd owner of 39 years!
Roof replaced 2017 (50 year warranty) | Windows replaced, Prodigy- 2017 (transferable warranty) | HWH & Sump pump replaced 2017 | HVAC replaced 2022 | Radon testing with mitigation completed 2023 | Attic & Duct sealing with added insulation in 2014. Replaced gutters and added guards!
Excellent commuter location... minutes to Shady Grove metro, shopping, grocery, restaurants... I-270 & Routes 355 & 124. EXTRA BONUS... No HOA!! It's a Win-Win! Professional pics coming soon! Visit our OPEN house 4/16/23, 1-3pm
Location
State MD
County Montgomery
Zoning R90
Rooms
Basement Heated, Interior Access, Shelving, Sump Pump, Workshop, Full, Connecting Stairway
Interior
Interior Features Breakfast Area, Carpet, Ceiling Fan(s), Family Room Off Kitchen, Floor Plan - Traditional, Formal/Separate Dining Room, Kitchen - Gourmet, Pantry, Walk-in Closet(s), Window Treatments
Hot Water Electric
Heating Central
Cooling Central A/C
Fireplaces Number 1
Equipment Built-In Microwave, Dishwasher, Disposal, Dryer - Electric, Microwave, Oven/Range - Electric, Refrigerator, Stainless Steel Appliances, Washer
Fireplace Y
Appliance Built-In Microwave, Dishwasher, Disposal, Dryer - Electric, Microwave, Oven/Range - Electric, Refrigerator, Stainless Steel Appliances, Washer
Heat Source Electric
Laundry Has Laundry, Basement
Exterior
Parking Features Garage - Front Entry, Inside Access, Garage Door Opener
Garage Spaces 1.0
Fence Split Rail
Utilities Available Phone, Cable TV Available, Electric Available, Above Ground
Water Access N
Roof Type Architectural Shingle
Accessibility None
Attached Garage 1
Total Parking Spaces 1
Garage Y
Building
Story 3
Foundation Active Radon Mitigation
Sewer Public Sewer
Water Public
Architectural Style Colonial
Level or Stories 3
Additional Building Above Grade, Below Grade
New Construction N
Schools
School District Montgomery County Public Schools
Others
Pets Allowed Y
Senior Community No
Tax ID 160901914310
Ownership Fee Simple
SqFt Source Assessor
Acceptable Financing Cash, Conventional, FHA, VA
Horse Property N
Listing Terms Cash, Conventional, FHA, VA
Financing Cash,Conventional,FHA,VA
Special Listing Condition Standard
Pets Allowed No Pet Restrictions
Read Less Info
Want to know what your home might be worth? Contact us for a FREE valuation!

Our team is ready to help you sell your home for the highest possible price ASAP

Bought with Thelge Madusha Peiris • REMAX Platinum Realty



