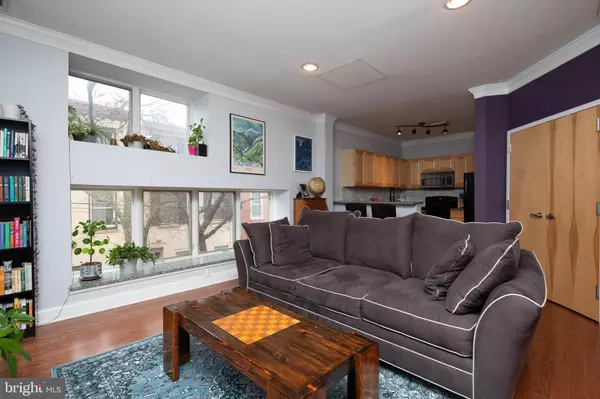For more information regarding the value of a property, please contact us for a free consultation.
Key Details
Sold Price $290,000
Property Type Condo
Sub Type Condo/Co-op
Listing Status Sold
Purchase Type For Sale
Square Footage 636 sqft
Price per Sqft $455
Subdivision Rittenhouse Square
MLS Listing ID PAPH2208662
Sold Date 05/12/23
Style Traditional
Bedrooms 1
Full Baths 1
Condo Fees $327/mo
HOA Y/N N
Abv Grd Liv Area 636
Originating Board BRIGHT
Year Built 1900
Annual Tax Amount $3,715
Tax Year 2022
Lot Dimensions 0.00 x 0.00
Property Description
The Addison is a boutique condominium located just 3 blocks from Rittenhouse Square. This lovely one-bedroom, one-bath boasts treetop views of charming Addison Street, which lights up beautifully at night!
The spacious living area boasts 6 windows, wood floors, 9 ft. ceilings, and a coat closet. It flows into the open kitchen featuring a breakfast bar, great counter and cabinet space, and a large pantry closet.
The oversized bedroom accommodates a California king-sized bed and offers 2 generous closets. The sleek, modernized en-suite bathroom is complete with a large vanity with ample storage, a recessed medicine cabinet, a shower/tub combo with floor-to-ceiling subway tile and built-in niches, a glass door, and a stacked LG full washer/dryer with storage cabinet above.
Additional home highlights include smart locks, a Nest thermostat, smart lighting with dimmers, and new HVAC unit, and a bonus 10x10 storage room in the lower level of the building.
Residents of The Addison enjoy a rooftop deck with stunning city views, a private room for packages, and a bike room. Step outside in the heart of Rittenhouse with infinite dining, shopping, and recreation including neighborhood favorites such as Pub & Kitchen, Southgate, Marathon Grill, Sabrina's Cafe, Rittenhouse Market, Food and Friends, and City Fitness. Commuting is a breeze with CHOP, Penn, and access to both the highway and the Broad Street subway close by.
Location
State PA
County Philadelphia
Area 19146 (19146)
Zoning RM1
Rooms
Main Level Bedrooms 1
Interior
Interior Features Kitchen - Eat-In
Hot Water Electric
Heating Forced Air
Cooling Central A/C
Fireplace N
Heat Source Electric
Laundry Washer In Unit, Dryer In Unit
Exterior
Amenities Available Common Grounds, Extra Storage
Water Access N
Accessibility None
Garage N
Building
Story 1
Unit Features Mid-Rise 5 - 8 Floors
Sewer Public Sewer
Water Public
Architectural Style Traditional
Level or Stories 1
Additional Building Above Grade, Below Grade
New Construction N
Schools
School District The School District Of Philadelphia
Others
Pets Allowed Y
HOA Fee Include Common Area Maintenance,Ext Bldg Maint,Snow Removal,Trash,Water,Sewer,Insurance
Senior Community No
Tax ID 888038200
Ownership Condominium
Special Listing Condition Standard
Pets Allowed Case by Case Basis
Read Less Info
Want to know what your home might be worth? Contact us for a FREE valuation!

Our team is ready to help you sell your home for the highest possible price ASAP

Bought with David Snyder • KW Philly



