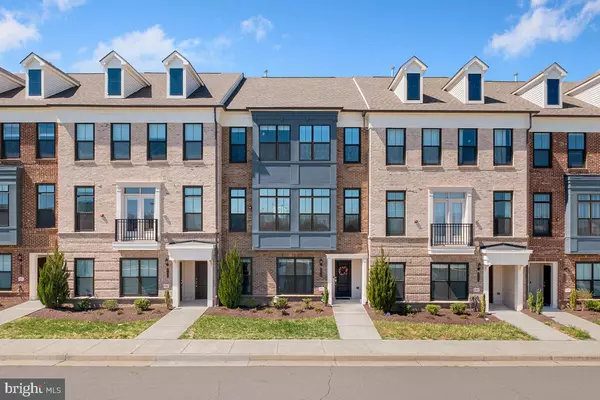For more information regarding the value of a property, please contact us for a free consultation.
Key Details
Sold Price $775,000
Property Type Townhouse
Sub Type Interior Row/Townhouse
Listing Status Sold
Purchase Type For Sale
Square Footage 3,138 sqft
Price per Sqft $246
Subdivision Moorefield Station
MLS Listing ID VALO2046574
Sold Date 05/09/23
Style Other
Bedrooms 3
Full Baths 2
Half Baths 2
HOA Fees $146/mo
HOA Y/N Y
Abv Grd Liv Area 3,138
Originating Board BRIGHT
Year Built 2018
Annual Tax Amount $6,952
Tax Year 2023
Lot Size 2,178 Sqft
Acres 0.05
Property Description
This luxurious townhome exudes high-end practical living with contemporary elegance and an ideal floor plan, well suited for entertaining or more intimate living. Over 3,100 square feet of living space is filled with natural light and enhanced by high ceilings throughout.
This four level home includes three bedrooms, two full bathrooms, two half bathrooms, and a two-car garage in the Moorefield Station Community.
The entrance level is ADA accessible and can be accessed through the front door or the 2-car garage. The main level includes a bonus room ensuite and a den.
The second level features a long, gourmet galley kitchen with top-of-the-line stainless-steel appliances and access to the 2nd story balcony at the rear of the home. Adjacent to the kitchen is an office that is perfectly designed to accommodate hybrid or work-from-home professionals.
On the third level there is a luxurious primary bedroom suite with a huge custom walk-in closet and a lavish bathroom complete with beautiful modern finishes and a wet room as visually appealing as it is functional. There are two additional bedrooms, a hall bathroom and upper level laundry for your convenience.
The fourth level offers a spacious loft area with a wet bar and sliding door access to a private balcony with a stunning view and a built-in 3x3 fire pit.
Enjoy the convenience of living near an abundance of shopping, dining, and entertainment options with easy access to commuter routes and Dulles Airport. This is where you want to live!
Location
State VA
County Loudoun
Zoning PDTRC
Rooms
Other Rooms Primary Bedroom, Bedroom 2, Bedroom 3, Kitchen, Family Room, Den, Loft, Office, Bathroom 2, Bonus Room, Primary Bathroom, Half Bath
Interior
Interior Features Attic, Dining Area, Floor Plan - Open, Kitchen - Galley, Pantry, Recessed Lighting, Stall Shower, Soaking Tub, Tub Shower, Walk-in Closet(s), Wood Floors, Other
Hot Water Natural Gas
Heating Central
Cooling Central A/C
Flooring Engineered Wood, Hardwood
Fireplace N
Window Features Insulated
Heat Source Electric
Laundry Upper Floor
Exterior
Exterior Feature Roof, Balcony
Parking Features Garage - Rear Entry, Garage Door Opener, Inside Access, Other
Garage Spaces 2.0
Water Access N
Roof Type Architectural Shingle
Accessibility Level Entry - Main
Porch Roof, Balcony
Attached Garage 2
Total Parking Spaces 2
Garage Y
Building
Story 4
Foundation Slab
Sewer Public Sewer
Water Public
Architectural Style Other
Level or Stories 4
Additional Building Above Grade, Below Grade
Structure Type High,Dry Wall,9'+ Ceilings
New Construction N
Schools
Elementary Schools Moorefield Station
Middle Schools Stone Hill
High Schools Rock Ridge
School District Loudoun County Public Schools
Others
Senior Community No
Tax ID 121378286000
Ownership Fee Simple
SqFt Source Assessor
Acceptable Financing Cash, Conventional, FHA, VA, Other
Listing Terms Cash, Conventional, FHA, VA, Other
Financing Cash,Conventional,FHA,VA,Other
Special Listing Condition Standard
Read Less Info
Want to know what your home might be worth? Contact us for a FREE valuation!

Our team is ready to help you sell your home for the highest possible price ASAP

Bought with Muayyad Hikmat Nour • Realty ONE Group Capital



