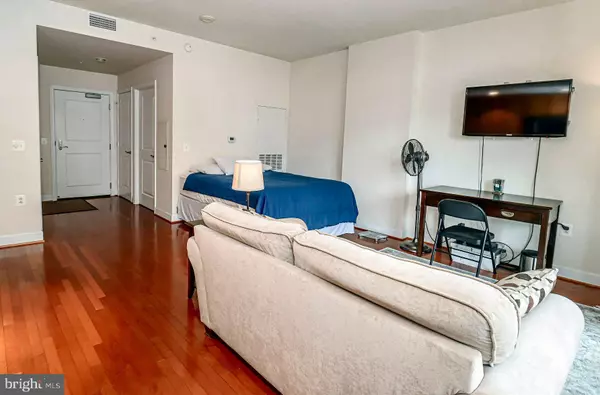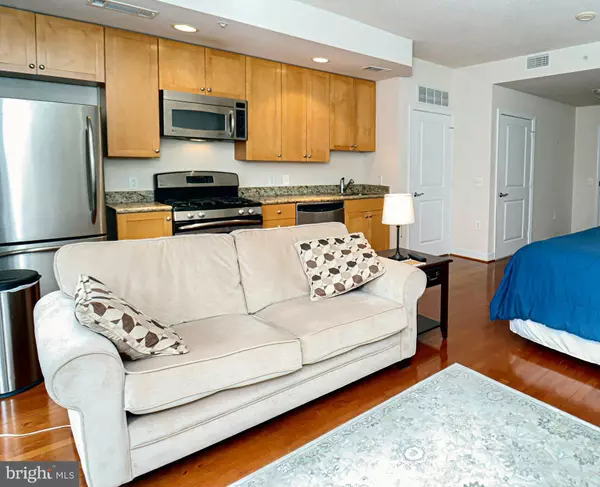For more information regarding the value of a property, please contact us for a free consultation.
Key Details
Sold Price $295,000
Property Type Condo
Sub Type Condo/Co-op
Listing Status Sold
Purchase Type For Sale
Square Footage 494 sqft
Price per Sqft $597
Subdivision Eclipse On Center Park
MLS Listing ID VAAR2027482
Sold Date 05/15/23
Style Colonial
Full Baths 1
Condo Fees $272/mo
HOA Y/N N
Abv Grd Liv Area 494
Originating Board BRIGHT
Year Built 2007
Annual Tax Amount $2,733
Tax Year 2022
Property Description
Turn back the clock and buy this efficiency unit with gas cooking, for the March 2020 price. We are sporting a beautiful new bathroom: Come see! You will love living at the Eclipse on Center Park, and the monthly fee is only $273. The gym and the pool are just a few steps down the hall, no stairs. The recently redecorated community room with a breathtaking view is on the 7th floor. Amazon and Virginia Tech are building campuses and the Eclipse is at the epicenter. Boeing and Raytheon have recently moved their headquarters here too. The Eclipse is the newest high-rise condo in the Crystal City area by about 3 decades. Construction is solid, with concrete columns and floors, not to be confused with nearby residences that are 6 stories or less, and are stick-built despite the look of their brick facades. Our concrete construction is a plus for fire safety and quiet enjoyment, and it is a treasure to have a Harris-Teeter supermarket in our basement. There is a 24/7 concierge to welcome our guests and receive our packages. Be sure to notice the bus stop right across 36th Street to Crystal City. This unit includes a garage parking space, extra storage, and a washer and dryer. The new Metro stop just to the south of us on Potomac Avenue will open soon. A little-known advantage: One can walk home from Reagan National Airport in about 5 minutes. Just take the airport bus to Economy Parking lot Stop #12. hop over the Jersey-wall, and down the trail.
Location
State VA
County Arlington
Zoning C-O-1.5
Interior
Interior Features Floor Plan - Open, Sprinkler System, Upgraded Countertops
Hot Water Natural Gas
Heating Forced Air
Cooling Central A/C
Equipment Built-In Microwave, Built-In Range, Dishwasher, Disposal, Dryer, Exhaust Fan, Oven/Range - Gas, Refrigerator, Washer
Appliance Built-In Microwave, Built-In Range, Dishwasher, Disposal, Dryer, Exhaust Fan, Oven/Range - Gas, Refrigerator, Washer
Heat Source Natural Gas
Exterior
Parking Features Underground
Garage Spaces 1.0
Amenities Available Community Center, Concierge, Elevator, Exercise Room, Extra Storage, Fitness Center, Game Room, Meeting Room, Party Room, Pool - Outdoor, Recreational Center, Reserved/Assigned Parking, Swimming Pool
Water Access N
Accessibility Other, No Stairs
Total Parking Spaces 1
Garage Y
Building
Story 1
Unit Features Hi-Rise 9+ Floors
Sewer Public Sewer
Water Public
Architectural Style Colonial
Level or Stories 1
Additional Building Above Grade, Below Grade
New Construction N
Schools
School District Arlington County Public Schools
Others
Pets Allowed Y
HOA Fee Include Recreation Facility,Reserve Funds,Security Gate,Trash,Pool(s)
Senior Community No
Tax ID 34-027-347
Ownership Condominium
Special Listing Condition Standard
Pets Allowed Case by Case Basis
Read Less Info
Want to know what your home might be worth? Contact us for a FREE valuation!

Our team is ready to help you sell your home for the highest possible price ASAP

Bought with Aaquil Atkins • Peake Real Estate Group, LLC



