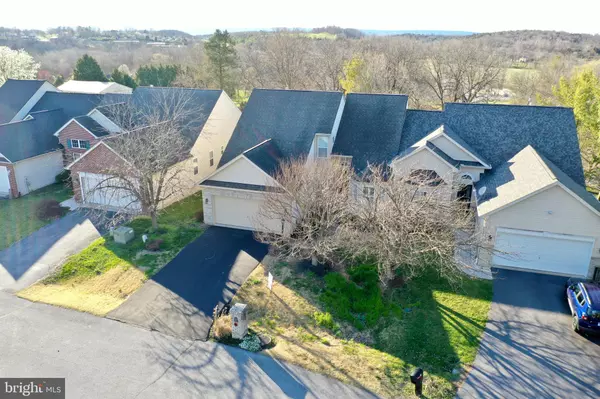For more information regarding the value of a property, please contact us for a free consultation.
Key Details
Sold Price $305,000
Property Type Single Family Home
Sub Type Twin/Semi-Detached
Listing Status Sold
Purchase Type For Sale
Square Footage 1,879 sqft
Price per Sqft $162
Subdivision Stonebridge
MLS Listing ID WVBE2017552
Sold Date 05/04/23
Style Villa
Bedrooms 2
Full Baths 3
HOA Fees $60/mo
HOA Y/N Y
Abv Grd Liv Area 1,879
Originating Board BRIGHT
Year Built 2002
Annual Tax Amount $1,407
Tax Year 2022
Lot Size 5,662 Sqft
Acres 0.13
Property Description
Introducing a magnificent 2-bedroom, 3-bathroom villa situated in a very well-established past and possibly future golf course community of Stonebridge situated near Route 9 and I-81. This stunning property is a rare find, offering luxury and comfort in one of the most desirable locations in the area.
As you step inside, you'll be greeted by beautiful hardwood floors and an open-concept living space, perfect for entertaining or relaxation. The main level features a spacious bedroom and a cozy living room with a fireplace. The master bedroom and bathroom features a dual sinks, a large soaking tub, and a separate walk-in closet, providing the ultimate in luxury and comfort.
The kitchen boasts a high-end stainless steel appliances, gorgeous cabinetry, and table space perfect for meal prep or casual dining. Just off the living room, a screened-in porch provides the perfect spot to enjoy the serene surroundings, fresh air, and sunshine.
The lower level features an unfinished basement, offering endless possibilities to create a custom space that suits your lifestyle. The attached 2-car garage provides convenient and secure parking, while the community amenities include a swimming pool, walking trails, and a playground.
This villa is a perfect blend of elegance and comfort, offering the ultimate in relaxation and luxury living. Don't miss your chance on this remarkable property!
Location
State WV
County Berkeley
Zoning 101
Rooms
Basement Interior Access, Outside Entrance, Poured Concrete, Shelving, Space For Rooms, Sump Pump, Walkout Level, Windows, Workshop
Main Level Bedrooms 1
Interior
Interior Features Breakfast Area, Carpet, Ceiling Fan(s), Entry Level Bedroom, Kitchen - Galley, Tub Shower, Walk-in Closet(s), Water Treat System, Window Treatments, Wood Floors
Hot Water Natural Gas
Heating Heat Pump(s), Forced Air
Cooling Central A/C
Flooring Carpet, Hardwood, Vinyl
Fireplaces Number 1
Fireplaces Type Gas/Propane, Mantel(s), Screen, Stone
Equipment Built-In Microwave, Dishwasher, Disposal, Water Heater, Washer, Dryer, Oven/Range - Electric, Refrigerator, Stainless Steel Appliances, Water Conditioner - Owned
Fireplace Y
Window Features Double Pane
Appliance Built-In Microwave, Dishwasher, Disposal, Water Heater, Washer, Dryer, Oven/Range - Electric, Refrigerator, Stainless Steel Appliances, Water Conditioner - Owned
Heat Source Natural Gas
Laundry Main Floor
Exterior
Exterior Feature Screened, Porch(es), Patio(s)
Parking Features Garage Door Opener, Garage - Front Entry
Garage Spaces 4.0
Utilities Available Cable TV Available, Natural Gas Available
Water Access N
Roof Type Architectural Shingle
Street Surface Approved,Black Top,Paved
Accessibility None
Porch Screened, Porch(es), Patio(s)
Road Frontage Private
Attached Garage 2
Total Parking Spaces 4
Garage Y
Building
Lot Description Cul-de-sac, Front Yard, No Thru Street, Rear Yard, Road Frontage, Secluded
Story 3
Foundation Permanent, Concrete Perimeter
Sewer Public Sewer
Water Public
Architectural Style Villa
Level or Stories 3
Additional Building Above Grade, Below Grade
Structure Type Cathedral Ceilings,Dry Wall,Vaulted Ceilings
New Construction N
Schools
Elementary Schools Berkeley Heights
Middle Schools Martinsburg South
High Schools Martinsburg
School District Berkeley County Schools
Others
Senior Community No
Tax ID 01 6H003500000000
Ownership Fee Simple
SqFt Source Estimated
Acceptable Financing Cash, Conventional, FHA, USDA, VA
Listing Terms Cash, Conventional, FHA, USDA, VA
Financing Cash,Conventional,FHA,USDA,VA
Special Listing Condition Standard
Read Less Info
Want to know what your home might be worth? Contact us for a FREE valuation!

Our team is ready to help you sell your home for the highest possible price ASAP

Bought with Jessica Marie Smith • Pearson Smith Realty, LLC



