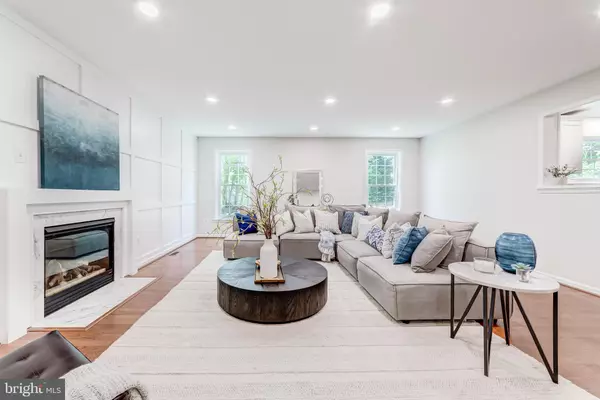For more information regarding the value of a property, please contact us for a free consultation.
Key Details
Sold Price $793,000
Property Type Single Family Home
Sub Type Detached
Listing Status Sold
Purchase Type For Sale
Square Footage 4,319 sqft
Price per Sqft $183
Subdivision Jackson Ponds Estates
MLS Listing ID VAPW2048652
Sold Date 05/11/23
Style Colonial
Bedrooms 5
Full Baths 3
Half Baths 1
HOA Y/N N
Abv Grd Liv Area 2,928
Originating Board BRIGHT
Year Built 1998
Annual Tax Amount $7,335
Tax Year 2022
Lot Size 1.108 Acres
Acres 1.11
Property Description
Boasting over 4,300 square feet on three finished levels, this sprawling colonial is located in the sought-after community of Jackson Pond Estates! Situated on over one-acre corner lot in an established neighborhood with no through traffic, this quiet location is tucked away from the hustle and bustle yet still within close proximity to commuter routes and daily needs. The large charming front porch is the ideal setting to enjoy morning coffee. The impressive two story foyer is flanked by the convenient home office and formal dining room with a beautiful accent wall. The layout flows seamlessly with gleaming hardwood floors and fresh paint, new carpet, upgraded light fixtures and decorative moldings throughout giving this classic home a modern appeal. A sun-drenched eat-in kitchen offering a spacious center island, upgraded countertops and new appliances is open to the spacious step-down family room with gas fireplace. Upstairs you'll find a wonderful primary suite with walk-in closet and luxury bathroom featuring a deep soaking tub and double vanity. Two additional secondary bedrooms share the hall bathroom on this level. To complete this masterpiece, the fully finished lower level offers expanded entertainment space and two additional bedrooms with the third full bathroom. Recently renovated, whole-house generator, fresh paint, new carpet, new lighting! Paved circular driveway plus two car garage. HVAC replaced in 2016. New appliances including the refrigerator, dishwasher, and washer. New carpet, updated light fixtures, and renovated kitchen! Designer touches throughout including custom accent walls. The renovated kitchen includes soft close drawers and granite counter tops. This stunning home has no HOA, a large spacious driveway enough to fit 10 plus vehicles, and an oversized 2 car garage. Don't miss out on this amazing home!! Agent is owner
Location
State VA
County Prince William
Zoning SR1
Rooms
Other Rooms Living Room, Dining Room, Primary Bedroom, Bedroom 2, Bedroom 3, Bedroom 4, Bedroom 5, Kitchen, Family Room, Foyer, Recreation Room, Primary Bathroom
Basement Fully Finished
Interior
Interior Features Wood Floors, Upgraded Countertops, Crown Moldings, Breakfast Area, Carpet, Floor Plan - Traditional, Formal/Separate Dining Room, Kitchen - Eat-In, Kitchen - Island, Kitchen - Table Space, Pantry, Primary Bath(s), Soaking Tub, Walk-in Closet(s)
Hot Water Bottled Gas
Heating Forced Air
Cooling Central A/C
Flooring Carpet, Ceramic Tile, Hardwood
Fireplaces Number 1
Fireplaces Type Fireplace - Glass Doors, Gas/Propane
Equipment Built-In Microwave, Cooktop, Dishwasher, Oven - Wall, Refrigerator, Stainless Steel Appliances
Fireplace Y
Window Features Bay/Bow
Appliance Built-In Microwave, Cooktop, Dishwasher, Oven - Wall, Refrigerator, Stainless Steel Appliances
Heat Source Propane - Leased
Exterior
Exterior Feature Porch(es)
Parking Features Garage - Front Entry
Garage Spaces 2.0
Utilities Available Propane, Under Ground
Water Access N
Accessibility None
Porch Porch(es)
Attached Garage 2
Total Parking Spaces 2
Garage Y
Building
Lot Description Corner, Cul-de-sac, Front Yard, Landscaping, No Thru Street, Rear Yard
Story 3
Foundation Other
Sewer Septic Exists
Water Well
Architectural Style Colonial
Level or Stories 3
Additional Building Above Grade, Below Grade
Structure Type 2 Story Ceilings
New Construction N
Schools
Elementary Schools Nokesville
Middle Schools Nokesville
High Schools Brentsville
School District Prince William County Public Schools
Others
Senior Community No
Tax ID 7794-63-0909
Ownership Fee Simple
SqFt Source Assessor
Special Listing Condition Standard
Read Less Info
Want to know what your home might be worth? Contact us for a FREE valuation!

Our team is ready to help you sell your home for the highest possible price ASAP

Bought with Carlos A. Pichardo • Your Home Sold Guaranteed Realty



