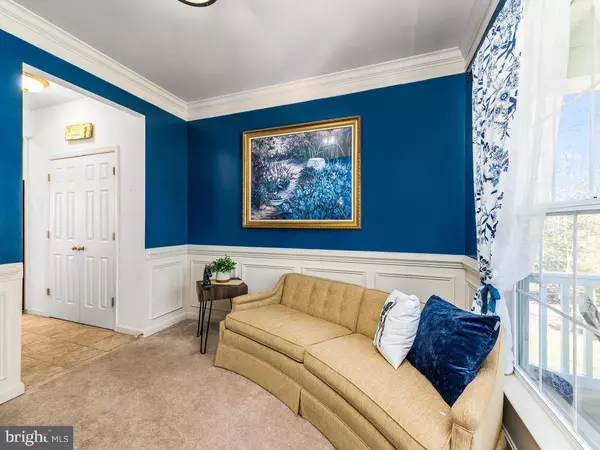For more information regarding the value of a property, please contact us for a free consultation.
Key Details
Sold Price $540,000
Property Type Single Family Home
Sub Type Detached
Listing Status Sold
Purchase Type For Sale
Square Footage 2,400 sqft
Price per Sqft $225
Subdivision None Available
MLS Listing ID VAST2019524
Sold Date 05/10/23
Style Traditional
Bedrooms 4
Full Baths 3
Half Baths 1
HOA Y/N N
Abv Grd Liv Area 1,800
Originating Board BRIGHT
Year Built 2015
Annual Tax Amount $3,787
Tax Year 2022
Lot Size 3.000 Acres
Acres 3.0
Property Description
WELCOME HOME to your IMMACULATE 3 Level Colonial on 3 acres!! Home features crown molding and chair rail in the formal dining or den on the main level. Open concept with kitchen, breakfast nook (with tile floors) and family room with hardwood floors, which leads to deck for grilling or relaxing. Upstairs features 3 large bedroom, office/seating area, second laundry area. Primary bathroom, with walk-in closet, full bath, overlooks the back yard. Basement features a rec room, additional bedroom and full bath, another laundry hook up, storage, walk-out level sliding glass door to back yard. Enjoy the front porch or deck, privacy, and plenty of parking for company or extra vehicles. Close to everything, schools, downtown Fredericksburg, shopping, hospital, VRE with minutes and all major routes too. Could be a perfect location for a mini farmette!! NO HOA!!
Location
State VA
County Stafford
Zoning A1
Rooms
Basement Full
Interior
Interior Features Breakfast Area, Carpet, Ceiling Fan(s), Chair Railings, Floor Plan - Open, Formal/Separate Dining Room, Kitchen - Island, Kitchen - Table Space, Primary Bath(s), Recessed Lighting, Tub Shower
Hot Water Electric
Heating Heat Pump(s)
Cooling Central A/C
Flooring Ceramic Tile, Carpet, Hardwood, Laminate Plank
Equipment Built-In Microwave, Dishwasher, Dryer, Icemaker, Refrigerator, Stove, Washer
Furnishings No
Fireplace N
Appliance Built-In Microwave, Dishwasher, Dryer, Icemaker, Refrigerator, Stove, Washer
Heat Source Electric
Laundry Basement, Upper Floor
Exterior
Parking Features Garage Door Opener, Garage - Front Entry
Garage Spaces 10.0
Water Access N
Roof Type Shingle,Composite
Accessibility None
Attached Garage 2
Total Parking Spaces 10
Garage Y
Building
Story 3
Foundation Concrete Perimeter
Sewer Private Septic Tank
Water Public
Architectural Style Traditional
Level or Stories 3
Additional Building Above Grade, Below Grade
New Construction N
Schools
Elementary Schools Grafton Village
Middle Schools Dixon-Smith
High Schools Stafford
School District Stafford County Public Schools
Others
Senior Community No
Tax ID 55 215
Ownership Fee Simple
SqFt Source Assessor
Acceptable Financing Conventional, Cash, FHA, VA
Listing Terms Conventional, Cash, FHA, VA
Financing Conventional,Cash,FHA,VA
Special Listing Condition Standard
Read Less Info
Want to know what your home might be worth? Contact us for a FREE valuation!

Our team is ready to help you sell your home for the highest possible price ASAP

Bought with Michael Shawn Kessinger • Pearson Smith Realty, LLC



