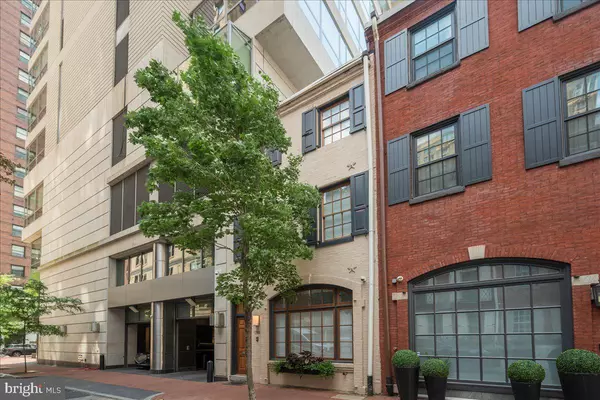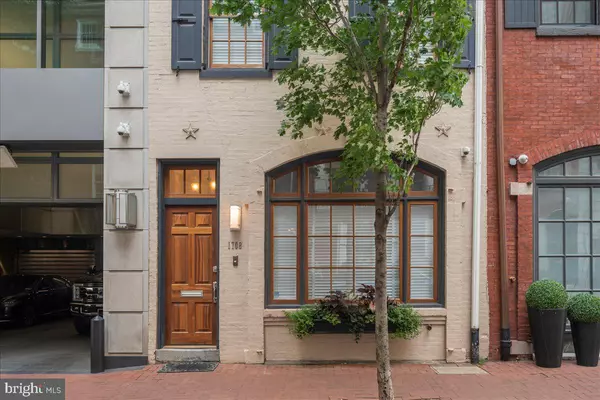For more information regarding the value of a property, please contact us for a free consultation.
Key Details
Sold Price $1,350,000
Property Type Townhouse
Sub Type Interior Row/Townhouse
Listing Status Sold
Purchase Type For Sale
Square Footage 2,464 sqft
Price per Sqft $547
Subdivision Rittenhouse Square
MLS Listing ID PAPH2143634
Sold Date 05/11/23
Style Other
Bedrooms 4
Full Baths 3
Half Baths 1
HOA Y/N N
Abv Grd Liv Area 2,464
Originating Board BRIGHT
Year Built 1750
Annual Tax Amount $8,526
Tax Year 2023
Lot Size 1,008 Sqft
Acres 0.02
Lot Dimensions 16.00 x 63.00
Property Description
This four bedroom, three and a half bath home is a stunning gem in a premium location, just steps from Rittenhouse Square. After walking through this beautiful and highly desirable neighborhood, you will be greeted by this completely renovated, magnificent property. There is no detail missed in this meticulously upgraded and luxurious home.
Walking through the front door you are welcomed with gorgeous hardwood floors, high ceilings, recessed lighting, and a sun-soaked open-concept living, kitchen, and dining room. The living room is a perfectly-sized sitting room for you and your guests. Walking to the immaculate kitchen you'll notice two custom closets that maximize your storage needs and a lovely powder room. The high-end kitchen features SubZero and Viking appliances, stunning quartz countertops, a beautifully large island, tons of cabinet storage, and ample space to move about while cooking. The kitchen seamlessly flows into the dining room, making entertaining a breeze. The dining room is very spacious and boasts additional cabinet space perfect for storing your glassware and other dining supplies. There are also large windows that filter in the natural light beautifully.
As you walk up the stairs to the second floor you will find additional custom closets and a brightly-lit hallway. Nestled between the two bedrooms is the second floor bathroom with stunning countertops and flooring. Adjacent to the bathroom is a guest bedroom featuring tons of space and beautiful windows that let natural light flood into the space. Completing the second level is the secluded primary bedroom. The primary ensuite bathroom is pure luxury featuring double sinks, a rain shower, and gorgeous tiling. The laundry room with high-end washer and dryer is right off of the primary bedroom for convenience.
The third floor is magnificent with beautiful hardwood flooring and glass French doors and windows that look onto the beautiful rooftop. This floor also provides two additional bedrooms and another full bathroom. After you're finished your workout, take your morning coffee on the rooftop and breathe in the extraordinary views. This property is truly an oasis in the heart of Rittenhouse Square, within walking distance to 18th Street where you can enjoy amazing restaurants, such as Barclay Prime, boutiques, coffee shops, and more. Don't miss out on this truly magnificent Rittenhouse property!
Tax Abatement thru 12/2029
Location
State PA
County Philadelphia
Area 19103 (19103)
Zoning RM1
Interior
Interior Features Built-Ins, Combination Kitchen/Dining, Crown Moldings, Floor Plan - Open, Kitchen - Gourmet, Kitchen - Island, Recessed Lighting, Upgraded Countertops, Walk-in Closet(s), Window Treatments, Wine Storage, Wood Floors
Hot Water Natural Gas
Heating Forced Air
Cooling Central A/C
Flooring Hardwood
Equipment Built-In Microwave, Built-In Range, Commercial Range, Dishwasher, Dryer - Gas, Microwave, Oven - Double, Oven - Wall, Range Hood, Refrigerator, Six Burner Stove, Stainless Steel Appliances, Washer
Fireplace N
Window Features Energy Efficient,Insulated
Appliance Built-In Microwave, Built-In Range, Commercial Range, Dishwasher, Dryer - Gas, Microwave, Oven - Double, Oven - Wall, Range Hood, Refrigerator, Six Burner Stove, Stainless Steel Appliances, Washer
Heat Source Natural Gas
Laundry Upper Floor
Exterior
Exterior Feature Deck(s), Roof
Water Access N
Accessibility None
Porch Deck(s), Roof
Garage N
Building
Story 3
Foundation Brick/Mortar
Sewer Public Sewer
Water Public
Architectural Style Other
Level or Stories 3
Additional Building Above Grade, Below Grade
Structure Type 9'+ Ceilings
New Construction N
Schools
Elementary Schools Greenfield
School District The School District Of Philadelphia
Others
Senior Community No
Tax ID 082113800
Ownership Fee Simple
SqFt Source Assessor
Security Features Exterior Cameras
Special Listing Condition Standard
Read Less Info
Want to know what your home might be worth? Contact us for a FREE valuation!

Our team is ready to help you sell your home for the highest possible price ASAP

Bought with Jamie Leigh Phillips • Keller Williams Main Line



