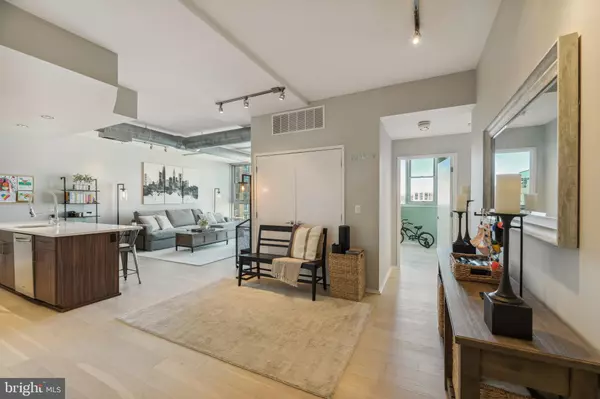For more information regarding the value of a property, please contact us for a free consultation.
Key Details
Sold Price $675,000
Property Type Condo
Sub Type Condo/Co-op
Listing Status Sold
Purchase Type For Sale
Square Footage 1,130 sqft
Price per Sqft $597
Subdivision Arc 3409
MLS Listing ID VAAR2027248
Sold Date 05/01/23
Style Contemporary
Bedrooms 2
Full Baths 2
Condo Fees $724/mo
HOA Y/N N
Abv Grd Liv Area 1,130
Originating Board BRIGHT
Year Built 2008
Annual Tax Amount $7,032
Tax Year 2022
Property Description
Welcome to an absolutely, meticulously maintained condo just steps to the Virginia Square metro and the bars and restaurants in Clarendon. Enter the condo to beautiful Arctic Oak hardwood floors that span the entire unit. The kitchen has white quartz counters over modern deep brown cabinetry and stainless-steel appliances. The large kitchen island looks out over the spacious living room with a complete wall of windows facing north, making this unit light and bright. High concrete ceilings and exposed ductwork enhance this condo to give it an industrial yet amazingly comfortable feel.
The owner's suite is large and has dual closets with built-ins and an oversized private bath accented by black ceramic tile, a dual sink vanity, a glass enclosed shower and separate oval soaking tub. The second bedroom is located just outside of the primary suite with a convenient second bath just across the hall.
Recent upgrades include a new HVAC in 2022, ThinQ Tower LG Washer and Dryer in 2022 and new water heater in 2023. Parking space #61 and Storage Unit 42 also convey.
ARC3409 has an amazing rooftop with views over Clarendon and the Washington Monument, a large fitness center, modern lobby and an A+ location. Enjoy the night life of Clarendon, the convenience of living just 2 blocks to the metro and find out why Arlington was voted the second-happiest place to live in the U.S. For an amazing 4K Video, search "Meticulous Condo" on YouTube.
Location
State VA
County Arlington
Zoning RESIDENTIAL
Rooms
Other Rooms Living Room, Dining Room, Primary Bedroom, Bedroom 2, Kitchen, Foyer, Bathroom 2, Primary Bathroom
Main Level Bedrooms 2
Interior
Interior Features Dining Area, Elevator, Entry Level Bedroom, Floor Plan - Open, Kitchen - Eat-In, Pantry, Primary Bath(s), Soaking Tub, Stall Shower, Tub Shower, Window Treatments
Hot Water Electric
Heating Central
Cooling Central A/C
Flooring Engineered Wood
Equipment Built-In Microwave, Dishwasher, Disposal, Dryer, Icemaker, Refrigerator, Stove, Washer
Fireplace N
Appliance Built-In Microwave, Dishwasher, Disposal, Dryer, Icemaker, Refrigerator, Stove, Washer
Heat Source Electric
Laundry Dryer In Unit, Washer In Unit
Exterior
Parking Features Underground
Garage Spaces 1.0
Amenities Available Concierge, Elevator, Exercise Room, Extra Storage, Reserved/Assigned Parking
Water Access N
View City
Accessibility Elevator
Attached Garage 1
Total Parking Spaces 1
Garage Y
Building
Story 1
Unit Features Mid-Rise 5 - 8 Floors
Sewer Public Sewer
Water Public
Architectural Style Contemporary
Level or Stories 1
Additional Building Above Grade, Below Grade
New Construction N
Schools
School District Arlington County Public Schools
Others
Pets Allowed Y
HOA Fee Include Common Area Maintenance,Ext Bldg Maint,Management,Parking Fee,Sewer,Snow Removal,Trash,Water
Senior Community No
Tax ID 14-034-060
Ownership Condominium
Security Features Desk in Lobby,Main Entrance Lock,Monitored,Security System,Surveillance Sys
Acceptable Financing Conventional, Cash
Listing Terms Conventional, Cash
Financing Conventional,Cash
Special Listing Condition Standard
Pets Allowed Cats OK, Dogs OK
Read Less Info
Want to know what your home might be worth? Contact us for a FREE valuation!

Our team is ready to help you sell your home for the highest possible price ASAP

Bought with Kyle Short • Realty ONE Group Capital



