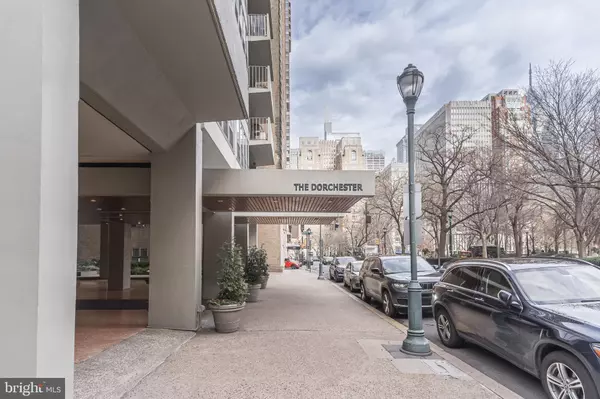For more information regarding the value of a property, please contact us for a free consultation.
Key Details
Sold Price $275,000
Property Type Condo
Sub Type Condo/Co-op
Listing Status Sold
Purchase Type For Sale
Square Footage 570 sqft
Price per Sqft $482
Subdivision Rittenhouse Square
MLS Listing ID PAPH2217004
Sold Date 05/01/23
Style Unit/Flat
Bedrooms 1
Full Baths 1
Condo Fees $492/mo
HOA Y/N N
Abv Grd Liv Area 570
Originating Board BRIGHT
Year Built 1970
Annual Tax Amount $3,404
Tax Year 2023
Property Description
This is your opportunity to Affordably buy a Fully Renovated 1 Bedroom Unit partially Overlooking Rittenhouse Square literally across the street at The Dorchester! Unit 917 features mainly Hardwood Flooring, a partially open Kitchen with Granite Countertops and Glass-Tile Backsplash, and a Bathroom with Ceramic Tiles and a Walk-In Shower. There are large Updated Windows providing great natural light, three spacious closets, and a basement storage locker. The Location is Excellent: on the Southwest corner of prestigious Rittenhouse Square in Center City surrounded by some of Philly's best restaurants, retail and coffee shops, and nightlife! The Dorchester is one of the best condominium buildings in the City. All Utilities are included in the condo fee. The building features Superb Amenities such as: a full-time Concierge, seasonal Rooftop Pool with 360 degree views, a Fitness Center, and an Underground Garage pending availability. Some amenities like the garage are subject to additional fees. Nearby are major highways, public transit and other fun neighborhoods. This unit would be ideal to either live in or rent out, catch it while you can!
Location
State PA
County Philadelphia
Area 19103 (19103)
Zoning RM-4
Direction East
Rooms
Basement Partially Finished
Main Level Bedrooms 1
Interior
Interior Features Built-Ins, Combination Dining/Living, Flat, Breakfast Area, Upgraded Countertops, Wood Floors, Carpet
Hot Water Multi-tank
Heating Central
Cooling Central A/C
Flooring Hardwood, Carpet
Equipment Built-In Microwave, Built-In Range, Dishwasher, Refrigerator, Stainless Steel Appliances
Furnishings No
Fireplace N
Appliance Built-In Microwave, Built-In Range, Dishwasher, Refrigerator, Stainless Steel Appliances
Heat Source Natural Gas
Laundry Basement
Exterior
Utilities Available Cable TV Available, Phone Available
Amenities Available Concierge, Pool - Outdoor, Fitness Center, Reserved/Assigned Parking, Security, Laundry Facilities, Cable
Water Access N
Roof Type Flat
Accessibility Elevator
Garage N
Building
Story 1
Unit Features Hi-Rise 9+ Floors
Foundation Concrete Perimeter
Sewer Public Sewer
Water Public
Architectural Style Unit/Flat
Level or Stories 1
Additional Building Above Grade, Below Grade
Structure Type Dry Wall
New Construction N
Schools
Elementary Schools Greenfield Albert
Middle Schools Greenfield Albert
High Schools Benjamin Franklin
School District The School District Of Philadelphia
Others
Pets Allowed N
HOA Fee Include Electricity,Heat,Air Conditioning,Water,Trash,Sewer,Common Area Maintenance,Ext Bldg Maint,Lawn Care Front,Management
Senior Community No
Tax ID 888081116
Ownership Condominium
Security Features Doorman,Desk in Lobby,24 hour security
Acceptable Financing Cash, Conventional
Horse Property N
Listing Terms Cash, Conventional
Financing Cash,Conventional
Special Listing Condition Standard
Read Less Info
Want to know what your home might be worth? Contact us for a FREE valuation!

Our team is ready to help you sell your home for the highest possible price ASAP

Bought with KERI BERGER • Keller Williams Main Line



