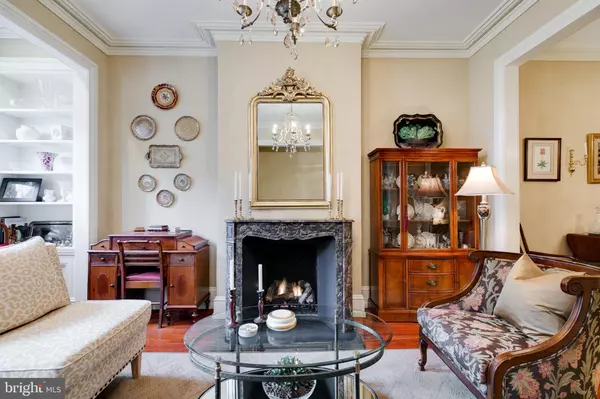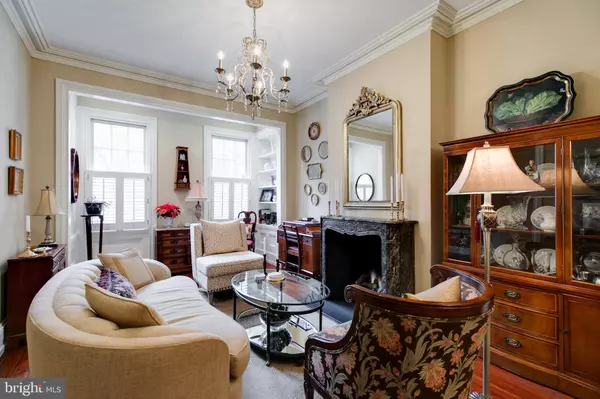For more information regarding the value of a property, please contact us for a free consultation.
Key Details
Sold Price $1,250,000
Property Type Townhouse
Sub Type Interior Row/Townhouse
Listing Status Sold
Purchase Type For Sale
Square Footage 2,844 sqft
Price per Sqft $439
Subdivision Rittenhouse Square
MLS Listing ID PAPH2197562
Sold Date 05/01/23
Style Traditional
Bedrooms 4
Full Baths 3
Half Baths 1
HOA Y/N N
Abv Grd Liv Area 2,844
Originating Board BRIGHT
Year Built 1800
Annual Tax Amount $15,248
Tax Year 2022
Lot Size 1,136 Sqft
Acres 0.03
Lot Dimensions 16.00 x 71.00
Property Description
Experience the charm and elegance of a historic restoration in Rittenhouse Square just adjacent to the Avenue of the Arts. This 4 bedroom+, 3 full and 1 half bathroom townhouse is located on a quiet tree-lined street and boasts a spacious deck, beautiful garden, and 3 gas fireplaces. Enjoy the perfect blend of modern amenities and vintage charm in this one-of-a-kind home with original hardwood flooring & high ceilings throughout.
Enter into an inviting vestibule with a built-in niche for dropping your keys. Through the vestibule door, you will enter a lovely living room highlighted by an antique French marble mantle that houses a gas-burning fireplace. This light-filled room is open to the formal dining room. Don't miss the built-in coat closets hidden behind expertly milled wall panels in the hallway. Just a few steps down you'll find the cook's kitchen with a 36'' Wolf Stove with a vent hood, Bosch dishwasher, warming drawer & Whirlpool refrigerator. This spacious room is made cozy with a gas-burning fireplace and a built-in banquet for casual dining. Not far down the hall is a conveniently located powder room. Off of the kitchen is the garden with brick pavers, an attached storage closet and access to the Grocer's Alley shared among the neighbors on Carlisle.
The primary suite is roomy and bright and features an original Pennsylvania blue marble mantle flanked by custom-milled wardrobes. The en-suite bathroom with side-by-side vanities plus a glass-enclosed shower conveniently features an additional entrance to the hallway. 2 other sizeable bedrooms (one is currently used as a home office/den) round out the 2nd & 3rd floors along with a 3-piece hall bathroom featuring a cast-iron claw foot tub, believed to be original to the home.
On the top level of the home is a handsome den with a gas-burning fireplace, full kitchenette/wet bar with a beverage refrigerator, sink, dishwasher drawer and microwave. The ice maker is located in the adjacent full-sized laundry room. The roof deck is spectacular with views of the Kimmel Center and is equipped with a water line, gas line for the grill, two restaurant-grade patio heaters, a retractable awning. and a storage closet.
The lower level of this property, which can also be accessed from the additional door on the front exterior, is complete with a bedroom, full bathroom with a shower plus a bonus room (currently used as a storage room) with an additional refrigerator.
Other highlights of this property include multi-zoned HVAC, Nest security cameras, a cedar closet, and new windows throughout.
Don't miss your chance to own a piece of history in one of the most desirable neighborhoods in the city, surrounded by neighborhood favorite restaurants, retail, cultural attractions and more! Sellers will convey with an acceptable offer, at settlement, their leased parking space for 1 year at the Symphony house -- just 80 steps away from their front door!
Location
State PA
County Philadelphia
Area 19146 (19146)
Zoning RM1
Rooms
Basement Fully Finished
Main Level Bedrooms 4
Interior
Hot Water Natural Gas
Heating Forced Air
Cooling Central A/C
Fireplaces Number 2
Heat Source Natural Gas
Exterior
Exterior Feature Roof, Patio(s)
Parking Features Other
Garage Spaces 1.0
Water Access N
Accessibility None
Porch Roof, Patio(s)
Total Parking Spaces 1
Garage Y
Building
Story 3
Foundation Other
Sewer Public Sewer
Water Public
Architectural Style Traditional
Level or Stories 3
Additional Building Above Grade, Below Grade
New Construction N
Schools
School District The School District Of Philadelphia
Others
Senior Community No
Tax ID 081144100
Ownership Fee Simple
SqFt Source Assessor
Special Listing Condition Standard
Read Less Info
Want to know what your home might be worth? Contact us for a FREE valuation!

Our team is ready to help you sell your home for the highest possible price ASAP

Bought with Margaux Genovese Pelegrin • Compass RE



