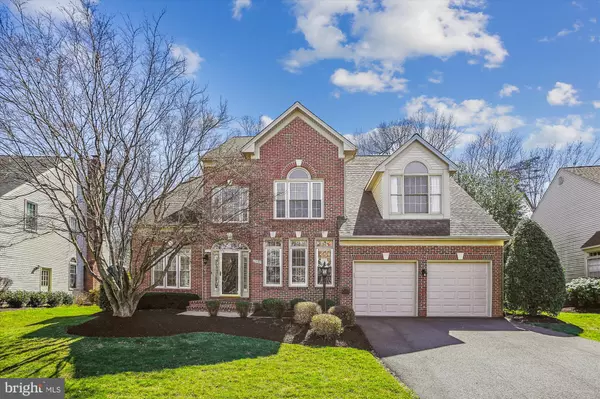For more information regarding the value of a property, please contact us for a free consultation.
Key Details
Sold Price $1,080,000
Property Type Single Family Home
Sub Type Detached
Listing Status Sold
Purchase Type For Sale
Square Footage 4,231 sqft
Price per Sqft $255
Subdivision Lowes Island
MLS Listing ID VALO2045098
Sold Date 04/25/23
Style Colonial
Bedrooms 4
Full Baths 4
Half Baths 1
HOA Fees $80/qua
HOA Y/N Y
Abv Grd Liv Area 3,231
Originating Board BRIGHT
Year Built 1993
Annual Tax Amount $7,272
Tax Year 2023
Lot Size 8,712 Sqft
Acres 0.2
Property Description
Owners prefer showings by daylight; Showings by Appointment for qualified/pre-approved Buyers; Owners request shoes removed while inside as new carpets are throughout. All Questions & Feedback Welcome!
SHOWINGS BY APPOINTMENT ONLY - Schedule on line and go.......
AGENTS MUST ACCOMPANY CLIENTS
RING RECORDING DEVICE AT FRONT ENTRY DOOR and the REAR YARD
Welcome to 47495 Coldspring ... with over $200,000 in upgrades throughout. This 4+ bedrooms, 4.5 baths is sited on a premium lot, on one of the communities most desirable streets.
Upstairs you will find 4 spacious bedrooms including a primary with fully renovated master bath and custom walk-in closet. The secondary bedrooms are very spacious with good light and closet storage - one with en suite bath, and the others share full hall bath.
The Main level features a transitional flow and feel with a front office and living/dining room .... wrapping to an open kitchen and family room. All-around natural light, beautiful flooring (mix of hardwood and selected high-end carpet) - and architectural details in trimmed arch accent and elevated fireplace surround (stacked-stone and framework). The Gourmet Chef Kitchen showcases granite countertops, stainless appliances, backsplash, custom lighting, and hardware along with a spacious center island. The breakfast room features a large bay window with views. Access a great deck with fenced yard surrounded by landscaping and mature trees is the perfect location for family gatherings, hosting grad parties on just enjoying a cup of tea or a glass of your favorite wine.
The lower level is fully finished with a potential Guest Suite and full bath, entertaining room, Media and Game Room, and walk-up stairs to the rear exterior. Easy access to all the Lowes Island and Cascades Amenities, including workout centers, golf, tennis, hiking trails to the historic Potomac River, and a golf cart ride to Trump National Washington DC Golf and Tennis Country Club. Enjoy the coming warmer weather with access to tons of outdoor activities including four community pools. Follow trails to Algonkian Regional Park and Great Falls Park with its picnic areas and golfing, biking, running and boating activities all with views of the Potomac River. Travel a short distance to major shopping and dining. Close proximity to the Reston Metro and Town Center. Easy commute to Tysons Corner, Fairfax, Ashburn-Leesburg and DC areas. Ten minutes to Dulles Airport!
Don't miss the virtual tour for more photos, floor plans and dimensions.
This home is the PERFECT 10......it offers you Luxury, in a premier Location with a Lifestyle the entire family can enjoy........YOU REALLY CAN HAVE IT ALL.
Location
State VA
County Loudoun
Zoning PDH4
Rooms
Basement Outside Entrance, Walkout Stairs, Windows, Interior Access
Interior
Interior Features Attic, Breakfast Area, Carpet, Crown Moldings, Dining Area, Family Room Off Kitchen, Floor Plan - Traditional, Kitchen - Gourmet, Kitchen - Island, Kitchen - Table Space, Primary Bath(s), Recessed Lighting
Hot Water Natural Gas
Heating Central
Cooling Central A/C
Fireplaces Number 1
Equipment Built-In Microwave, Built-In Range, Cooktop, Dishwasher, Disposal, Dryer, Extra Refrigerator/Freezer, Freezer, Icemaker, Microwave, Oven - Double, Oven - Wall, Stainless Steel Appliances, Refrigerator, Washer
Appliance Built-In Microwave, Built-In Range, Cooktop, Dishwasher, Disposal, Dryer, Extra Refrigerator/Freezer, Freezer, Icemaker, Microwave, Oven - Double, Oven - Wall, Stainless Steel Appliances, Refrigerator, Washer
Heat Source Natural Gas
Laundry Main Floor
Exterior
Parking Features Additional Storage Area
Garage Spaces 2.0
Utilities Available Under Ground
Water Access N
Accessibility None
Attached Garage 2
Total Parking Spaces 2
Garage Y
Building
Story 3
Foundation Permanent
Sewer Public Sewer
Water Public
Architectural Style Colonial
Level or Stories 3
Additional Building Above Grade, Below Grade
New Construction N
Schools
School District Loudoun County Public Schools
Others
Senior Community No
Tax ID 007380816000
Ownership Fee Simple
SqFt Source Assessor
Acceptable Financing Conventional, Cash
Horse Property N
Listing Terms Conventional, Cash
Financing Conventional,Cash
Special Listing Condition Standard
Read Less Info
Want to know what your home might be worth? Contact us for a FREE valuation!

Our team is ready to help you sell your home for the highest possible price ASAP

Bought with Ferid Azakov • Redfin Corporation



