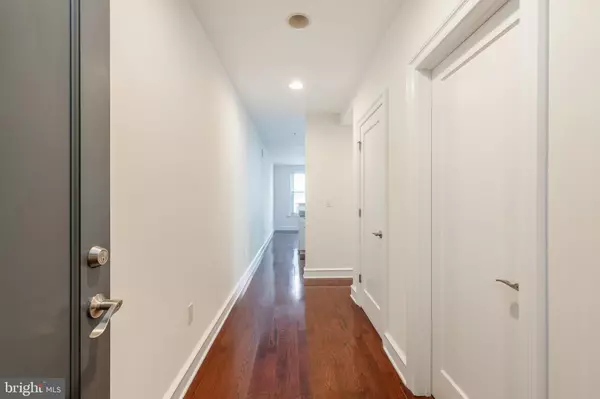For more information regarding the value of a property, please contact us for a free consultation.
Key Details
Sold Price $420,000
Property Type Single Family Home
Sub Type Unit/Flat/Apartment
Listing Status Sold
Purchase Type For Sale
Square Footage 1,158 sqft
Price per Sqft $362
Subdivision Rittenhouse Square
MLS Listing ID PAPH2190940
Sold Date 04/21/23
Style Contemporary
Bedrooms 2
Full Baths 2
Half Baths 1
HOA Fees $992/mo
HOA Y/N Y
Abv Grd Liv Area 1,158
Originating Board BRIGHT
Year Built 1900
Annual Tax Amount $6,825
Tax Year 2022
Lot Dimensions 0.00 x 0.00
Property Description
Now is your chance to live in the nationally recognized historic building, The Belgravia, in the heart of Rittenhouse Square. The building conveniently offers a 24/7 concierge, updated lobby area, an onsite fitness center, mail room, and it is PET FRIENDLY. The facade, entrance, and lobby are distinctively historic and radiate elegance.
When you enter the freshly painted condominium, you will immediately notice the openness and high ceilings that create an inviting feeling of spaciousness as ample natural light fills the unit. The views outside of the windows can't be beaten. First, find a convenient half bath and coat closet with the guest bedroom and spa-like bathroom directly following. The guest bedroom has gorgeous windows and a massive closet. Make guests feel at home in the bathroom with a tub/shower, extended vanity with tons of storage, and sleek tiling. The living and dining areas are just beyond. Bring friends and family together in the sizeable sleek kitchen with a granite breakfast bar and stainless Whirlpool appliances. Just off the main living area, you have the primary bedroom with beautiful bay windows, a spacious closet, and an ensuite bathroom with a glass-enclosed standing shower, a granite vanity, and a beautifully lit mirror. Grab some tea and your favorite book; you might never want to leave.
Located in Rittenhouse Square, this condo provides easy access to hospitals, universities, major highways, parking garages, public transportation, and the best of Philadelphia's fine dining, entertainment, and shopping establishments. A 10 min walk can find countless cafes, boutiques, galleries, restaurants, bars, department stores, parks, date spots, and even the river! If walking doesn't get you where you need to go, opt for a ride on the Broad Street Line or Regional Rail to access Philadelphia and beyond.
This condo is truly something special and won't last long. Schedule your private showing now.
Location
State PA
County Philadelphia
Area 19103 (19103)
Zoning CMX5
Rooms
Other Rooms Living Room, Dining Room, Bedroom 2, Bedroom 1, Bathroom 1, Bathroom 2
Main Level Bedrooms 2
Interior
Interior Features Wood Floors, Upgraded Countertops, Breakfast Area, Combination Kitchen/Living, Combination Kitchen/Dining, Combination Dining/Living, Dining Area, Entry Level Bedroom, Floor Plan - Open, Flat, Kitchen - Eat-In, Recessed Lighting, Stall Shower, Tub Shower
Hot Water Natural Gas
Heating Central
Cooling Central A/C
Equipment Dishwasher, Disposal, Dryer, Microwave, Oven/Range - Electric, Refrigerator, Stainless Steel Appliances, Washer
Appliance Dishwasher, Disposal, Dryer, Microwave, Oven/Range - Electric, Refrigerator, Stainless Steel Appliances, Washer
Heat Source Natural Gas
Exterior
Amenities Available Concierge, Fitness Center
Water Access N
Accessibility None
Garage N
Building
Story 1
Unit Features Mid-Rise 5 - 8 Floors
Sewer Public Sewer
Water Public
Architectural Style Contemporary
Level or Stories 1
Additional Building Above Grade, Below Grade
New Construction N
Schools
School District The School District Of Philadelphia
Others
HOA Fee Include Water
Senior Community No
Tax ID 888088340
Ownership Condominium
Special Listing Condition Standard
Read Less Info
Want to know what your home might be worth? Contact us for a FREE valuation!

Our team is ready to help you sell your home for the highest possible price ASAP

Bought with Gabriela Harris • BHHS Fox & Roach-Southampton



