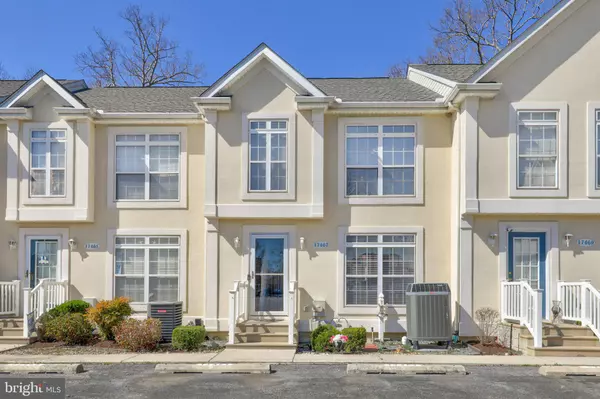For more information regarding the value of a property, please contact us for a free consultation.
Key Details
Sold Price $410,000
Property Type Condo
Sub Type Condo/Co-op
Listing Status Sold
Purchase Type For Sale
Square Footage 1,600 sqft
Price per Sqft $256
Subdivision Taramino
MLS Listing ID DESU2037230
Sold Date 04/14/23
Style Traditional
Bedrooms 3
Full Baths 2
Half Baths 1
Condo Fees $250/mo
HOA Y/N N
Abv Grd Liv Area 1,600
Originating Board BRIGHT
Year Built 2002
Annual Tax Amount $1,003
Tax Year 2022
Lot Size 9.170 Acres
Acres 9.17
Lot Dimensions 0.00 x 0.00
Property Description
Lovely townhome East of Rt. 1 only 3 miles to Lewes Beach! Welcome home to this freshly painted 3 bedroom 2.5 bath townhome complete with walkout basement backing trees for privacy ! Beautiful newly installed LVP flooring throughout the main living areas and bedrooms!Brand New carpeting on stairs and hallway! Tile flooring in both bathrooms! Enjoy your rear deck overlooking nature under your retractable awning that provides perfect shade during those warm summer days. The basement offers plenty of space to add additional finished living areas, complete with bathroom rough in, washer, dryer and wash sink! The rear of the home has a nice patio perfect for an afternoon picnic or for eating crabs! The community offers a pool and easy living with exterior maintenance included! There is a bike/walking trail, many great restaurants and a bakery close by! New roof in 2022! New Trane equipment HVAC system in 2017! This home is being sold furnished, move in ready and could be a great rental property, 2nd home or full time residence! Start your permanent beach vacation today! Exclusion/Inclusion List provided!
Location
State DE
County Sussex
Area Lewes Rehoboth Hundred (31009)
Zoning C-1
Rooms
Basement Walkout Level
Interior
Interior Features Breakfast Area, Ceiling Fan(s), Combination Kitchen/Living, Floor Plan - Open, Walk-in Closet(s), Window Treatments
Hot Water Electric
Heating Heat Pump - Electric BackUp
Cooling Central A/C
Flooring Ceramic Tile, Carpet, Laminate Plank
Fireplaces Number 1
Fireplaces Type Gas/Propane
Equipment Disposal, Dryer, Microwave, Oven/Range - Electric, Refrigerator, Washer, Water Heater
Furnishings Yes
Fireplace Y
Appliance Disposal, Dryer, Microwave, Oven/Range - Electric, Refrigerator, Washer, Water Heater
Heat Source Electric
Laundry Basement
Exterior
Garage Spaces 2.0
Amenities Available Pool - Outdoor
Water Access N
View Trees/Woods
Roof Type Architectural Shingle
Accessibility None
Total Parking Spaces 2
Garage N
Building
Story 3
Foundation Block
Sewer Public Sewer
Water Public
Architectural Style Traditional
Level or Stories 3
Additional Building Above Grade, Below Grade
New Construction N
Schools
School District Cape Henlopen
Others
Pets Allowed Y
HOA Fee Include Common Area Maintenance,Ext Bldg Maint,Lawn Maintenance,Snow Removal,Trash
Senior Community No
Tax ID 335-11.00-58.00-43
Ownership Fee Simple
SqFt Source Assessor
Acceptable Financing Cash, Conventional
Listing Terms Cash, Conventional
Financing Cash,Conventional
Special Listing Condition Standard
Pets Allowed Number Limit
Read Less Info
Want to know what your home might be worth? Contact us for a FREE valuation!

Our team is ready to help you sell your home for the highest possible price ASAP

Bought with Maria C. Bennett • Iron Valley Real Estate at The Beach



