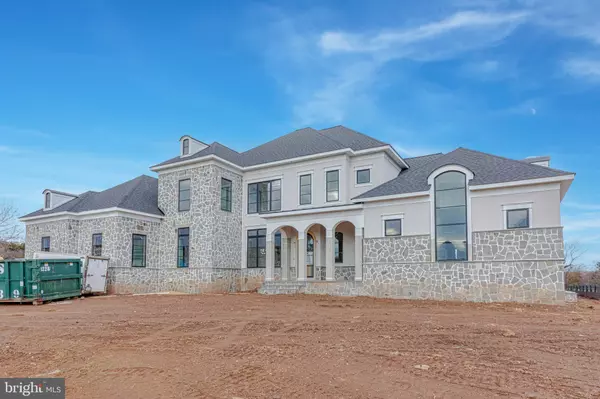For more information regarding the value of a property, please contact us for a free consultation.
Key Details
Sold Price $2,995,000
Property Type Single Family Home
Sub Type Detached
Listing Status Sold
Purchase Type For Sale
Square Footage 6,847 sqft
Price per Sqft $437
Subdivision Creighton Farms
MLS Listing ID VALO2041580
Sold Date 03/29/23
Style Transitional
Bedrooms 5
Full Baths 5
Half Baths 3
HOA Fees $717/mo
HOA Y/N Y
Abv Grd Liv Area 4,344
Originating Board BRIGHT
Year Built 2023
Annual Tax Amount $3,547
Tax Year 2022
Lot Size 1.050 Acres
Acres 1.05
Property Description
A stunning, Transitional masterpiece sited on a one acre premium lot behind the gates of Creighton Farms Country Club and overlooking phenomenal views of the community's premier Jack Nicklaus Signature Golf Course. Built by the esteemed luxury home builder, Novella Custom Homes, this magnificent new construction property blends sleek sophistication and elevated comfort. Every detail of this home has been thoughtfully curated and designed to include a handsome stone and stucco elevation; three car side load garage; wide plank hardwood floors; elegant three-piece crown moulding; a glass enclosed wine storage in the formal Dining Room for the wine enthusiasts; three gas fireplaces in the Great Room, Primary Suite, and Rec Room; Gourmet Kitchen for Chef's of every skill level with a center island perfect for entertaining and prepping, professional grade stainless steel appliances, Quartz counters, a walk in pantry, and a Butler's pantry to service the formal Dining room; a Great Room off the Kitchen seamlessly flows to the covered terrace with golf course and breathtaking sunset views; luxurious main level Primary Bedroom Retreat with lavish En Suite spa-inspired Bath including a walk-in dual-head shower, soaking tub, and two spacious walk in closets; Main level Laundry and Mud Room are conveniently located off the garage and Family entrance to the home; Upper level of the home boasts three generous sized Bedrooms each serviced by their own private Bath and an open Loft/Home Office with wet bar and Powder Room; expansive, walk-out lower level of the home includes a Rec Room and Game Room with a full wet-bar and wine storage, a home Exercise Room, an open Media Room, a Guest Suite with full Bathroom, a Powder Room for guests to use, and abundance of storage space. Creighton Farms is one of greater Washington DC's most extraordinary, exclusive private club communities. The crown jewel at Creighton Farms is the 18-hole Jack Nicklaus championship golf course. Unparalleled resort style amenities include a brand-new state of the art golf facility with heated indoor bays, two Har-Tru & two USTA hard-surface tennis courts, fitness & wellness facilities, a resort style pool and an elegant Club House offering indoor & al-fresco dining, overnight club rooms for members and guests, Board Room, Library, Golf Shop & more. Home expected to deliver at the end of February 2023. Please note that the floorplans shown in the photo gallery may deviate slightly from the final product. Some amenities noted in listing and photos are included with Creighton Farms Golf and Country Club memberships (not the HOA dues) and access depends upon the level of membership that is chosen.
Location
State VA
County Loudoun
Zoning AR2
Direction Southeast
Rooms
Other Rooms Dining Room, Primary Bedroom, Bedroom 2, Bedroom 3, Bedroom 4, Kitchen, Foyer, Exercise Room, Great Room, In-Law/auPair/Suite, Laundry, Loft, Recreation Room, Storage Room, Media Room, Primary Bathroom, Full Bath, Half Bath
Basement Daylight, Partial, Full, Fully Finished, Heated, Interior Access, Outside Entrance, Walkout Stairs, Windows
Main Level Bedrooms 1
Interior
Interior Features Attic, Built-Ins, Butlers Pantry, Entry Level Bedroom, Family Room Off Kitchen, Floor Plan - Open, Kitchen - Gourmet, Kitchen - Island, Pantry, Primary Bath(s), Soaking Tub, Upgraded Countertops, Walk-in Closet(s), Wet/Dry Bar, Wine Storage, Wood Floors, Other
Hot Water Electric, Tankless
Heating Forced Air, Zoned
Cooling Central A/C, Zoned
Flooring Ceramic Tile, Hardwood, Luxury Vinyl Plank, Other
Fireplaces Number 3
Fireplaces Type Gas/Propane
Equipment Built-In Microwave, Commercial Range, Dishwasher, Disposal, Dryer, Exhaust Fan, Icemaker, Refrigerator, Stove, Washer, Water Heater - Tankless
Furnishings No
Fireplace Y
Appliance Built-In Microwave, Commercial Range, Dishwasher, Disposal, Dryer, Exhaust Fan, Icemaker, Refrigerator, Stove, Washer, Water Heater - Tankless
Heat Source Propane - Leased
Laundry Main Floor
Exterior
Exterior Feature Terrace
Parking Features Garage - Side Entry, Garage Door Opener
Garage Spaces 3.0
Utilities Available Under Ground
Amenities Available Bar/Lounge, Billiard Room, Club House, Common Grounds, Concierge, Dining Rooms, Fitness Center, Exercise Room, Game Room, Gated Community, Golf Course Membership Available, Guest Suites, Meeting Room, Pool - Outdoor, Pool Mem Avail, Putting Green, Tennis Courts
Water Access N
View Golf Course, Mountain, Panoramic, Scenic Vista
Roof Type Architectural Shingle
Accessibility None
Porch Terrace
Attached Garage 3
Total Parking Spaces 3
Garage Y
Building
Lot Description Level, Premium, Rear Yard
Story 3
Foundation Slab
Sewer Public Sewer
Water Public
Architectural Style Transitional
Level or Stories 3
Additional Building Above Grade, Below Grade
Structure Type 9'+ Ceilings,Beamed Ceilings
New Construction Y
Schools
Elementary Schools Aldie
Middle Schools Willard
High Schools Lightridge
School District Loudoun County Public Schools
Others
HOA Fee Include Common Area Maintenance,Management,Road Maintenance,Security Gate
Senior Community No
Tax ID 321369166000
Ownership Fee Simple
SqFt Source Assessor
Security Features Smoke Detector,Main Entrance Lock
Horse Property N
Special Listing Condition Standard
Read Less Info
Want to know what your home might be worth? Contact us for a FREE valuation!

Our team is ready to help you sell your home for the highest possible price ASAP

Bought with William R Davis • CENTURY 21 New Millennium



