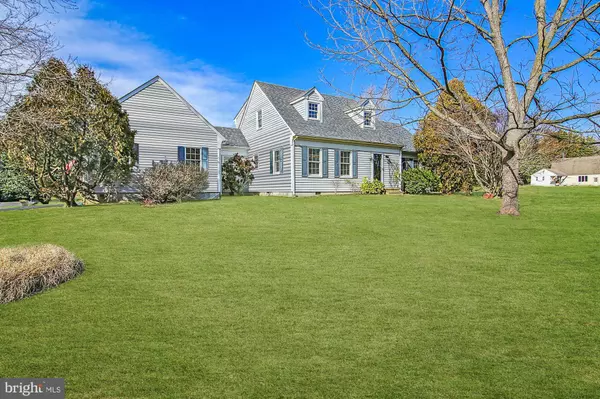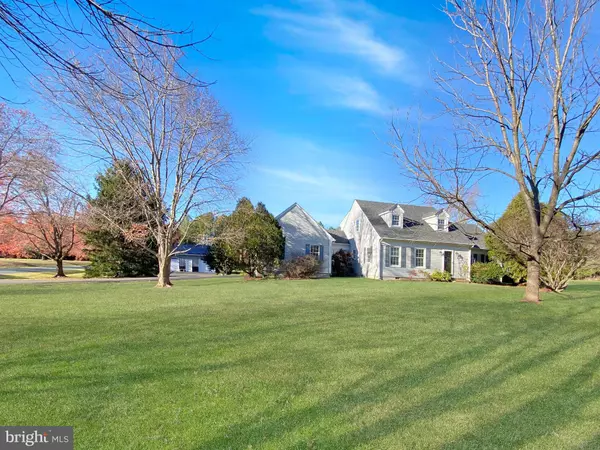For more information regarding the value of a property, please contact us for a free consultation.
Key Details
Sold Price $425,000
Property Type Single Family Home
Sub Type Detached
Listing Status Sold
Purchase Type For Sale
Square Footage 1,750 sqft
Price per Sqft $242
Subdivision Montabello Hills
MLS Listing ID MDKE2002358
Sold Date 03/27/23
Style Cape Cod
Bedrooms 3
Full Baths 2
Half Baths 1
HOA Y/N N
Abv Grd Liv Area 1,750
Originating Board BRIGHT
Year Built 1989
Annual Tax Amount $2,523
Tax Year 2022
Lot Size 2.000 Acres
Acres 2.0
Property Description
OPEN HOUSE Saturday 2/25/23 from 11:00-2:00 and Sunday 2/26/23 from 12:00-2:00.
Beautiful Montabello Hills home on a corner lot featuring a private 2 acre setting with open spaces, mature trees, and gardens. The main level of the home offers an inviting foyer, living room with wood burning fireplace for those cold winter evenings, breakfast area, separate dining room, and a main level Primary Suite with new hardwood floors. The half bath, and a laundry/mudroom provides easy access to the garage and outdoors. The second level offers 2 bedrooms, and a full bathroom, with an adjoining secondary living space. Finished attic space is available for storage, game room, an office, or bring your own ideas! All of the bathrooms have been completely remodeled with beautiful tile work, new cabinetry, and new fixtures. The outdoor space features a newly built 24x32 pole barn with 2 bays, electric, large workshop area, paved driveway and water access for washing your cars. So much more...come see for yourself! Minutes from Chestertown and close to numerous marinas, restaurants and shopping.
Location
State MD
County Kent
Zoning AZD
Rooms
Other Rooms Living Room, Dining Room, Primary Bedroom, Bedroom 2, Bedroom 3, Kitchen, 2nd Stry Fam Rm, Laundry, Bathroom 2, Attic, Primary Bathroom
Main Level Bedrooms 1
Interior
Interior Features Breakfast Area, Carpet, Ceiling Fan(s), Crown Moldings, Dining Area, Entry Level Bedroom, Formal/Separate Dining Room, Kitchen - Eat-In, Kitchen - Table Space, Primary Bath(s), Stall Shower, Walk-in Closet(s), Wood Floors, Water Treat System
Hot Water Propane
Heating Forced Air, Central, Heat Pump - Electric BackUp
Cooling Central A/C, Heat Pump(s)
Flooring Hardwood, Carpet, Vinyl
Fireplaces Number 1
Fireplaces Type Wood, Mantel(s), Brick
Equipment Dishwasher, Dryer, Oven/Range - Electric, Refrigerator, Stainless Steel Appliances, Washer, Water Conditioner - Owned, Water Heater
Furnishings No
Fireplace Y
Appliance Dishwasher, Dryer, Oven/Range - Electric, Refrigerator, Stainless Steel Appliances, Washer, Water Conditioner - Owned, Water Heater
Heat Source Electric, Propane - Owned
Laundry Main Floor
Exterior
Exterior Feature Deck(s)
Parking Features Garage - Side Entry, Inside Access, Oversized
Garage Spaces 12.0
Utilities Available Propane, Cable TV Available, Electric Available, Phone Available, Under Ground
Water Access N
Roof Type Shingle
Accessibility None
Porch Deck(s)
Attached Garage 2
Total Parking Spaces 12
Garage Y
Building
Lot Description Backs to Trees, Cleared, Corner, Landscaping, Level
Story 2
Foundation Crawl Space
Sewer Private Septic Tank
Water Well
Architectural Style Cape Cod
Level or Stories 2
Additional Building Above Grade, Below Grade
Structure Type Dry Wall
New Construction N
Schools
School District Kent County Public Schools
Others
Pets Allowed Y
Senior Community No
Tax ID 1503024644
Ownership Fee Simple
SqFt Source Assessor
Security Features Security System,Smoke Detector,Carbon Monoxide Detector(s)
Acceptable Financing Cash, FHA, USDA, VA, Conventional
Horse Property N
Listing Terms Cash, FHA, USDA, VA, Conventional
Financing Cash,FHA,USDA,VA,Conventional
Special Listing Condition Standard
Pets Allowed No Pet Restrictions
Read Less Info
Want to know what your home might be worth? Contact us for a FREE valuation!

Our team is ready to help you sell your home for the highest possible price ASAP

Bought with Lee Friedman • Northrop Realty



