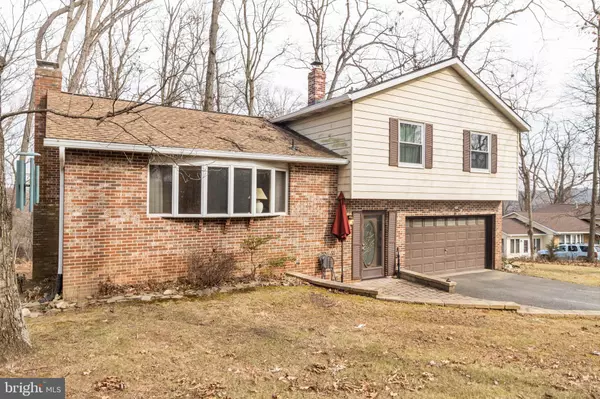For more information regarding the value of a property, please contact us for a free consultation.
Key Details
Sold Price $385,000
Property Type Single Family Home
Sub Type Detached
Listing Status Sold
Purchase Type For Sale
Square Footage 2,030 sqft
Price per Sqft $189
Subdivision None Available
MLS Listing ID MDCR2012682
Sold Date 03/24/23
Style Split Level
Bedrooms 3
Full Baths 2
Half Baths 1
HOA Y/N N
Abv Grd Liv Area 1,458
Originating Board BRIGHT
Year Built 1977
Annual Tax Amount $2,737
Tax Year 2022
Lot Size 0.604 Acres
Acres 0.6
Property Description
Affordable with so much potential!! This 3 bedroom 2.5 bath single family home w/ attached 2 car garage is available for immediate occupancy. Enter at the living room w/ large windows for lots of natural light and hardwood floors that extend into the formal dining room directly off the eat in kitchen. Heading upstairs you will find a spacious primary bedroom w/ hardwood floors and a private bathroom. Two additional nice sized bedrooms with hardwood and a shared hall bathroom. The finished lower level is a great gathering space with a walk out slider for lots of natural light and backyard access and a cozy brick fireplace. A dedicated laundry room and half bath complete this level. The 2 car garage is oversized and this home has lots of trees for privacy. Put your finishing touches on this house and make it your home! This is an Estate Sale. Property offered strictly As Is. Roof 2015, All new plumbing 2016, HVAC 2018, Well Pressure Tank 2019.
Location
State MD
County Carroll
Zoning R
Rooms
Other Rooms Living Room, Dining Room, Primary Bedroom, Bedroom 2, Bedroom 3, Kitchen, Family Room, Foyer, Laundry, Bathroom 2, Primary Bathroom, Half Bath
Basement Connecting Stairway, Daylight, Full, Walkout Level
Interior
Interior Features Bar, Combination Dining/Living, Combination Kitchen/Dining, Dining Area, Floor Plan - Traditional, Formal/Separate Dining Room, Kitchen - Eat-In, Kitchen - Table Space, Primary Bath(s), Tub Shower, Wood Floors
Hot Water Electric
Heating Heat Pump(s)
Cooling Central A/C
Fireplaces Number 1
Fireplaces Type Wood, Brick
Fireplace Y
Heat Source Electric
Laundry Lower Floor
Exterior
Parking Features Garage - Front Entry
Garage Spaces 8.0
Water Access N
Accessibility None
Attached Garage 2
Total Parking Spaces 8
Garage Y
Building
Lot Description Backs to Trees
Story 3
Foundation Other
Sewer Septic Exists
Water Well
Architectural Style Split Level
Level or Stories 3
Additional Building Above Grade, Below Grade
New Construction N
Schools
Elementary Schools Hampstead
Middle Schools Shiloh
High Schools Manchester Valley
School District Carroll County Public Schools
Others
Senior Community No
Tax ID 0708019886
Ownership Fee Simple
SqFt Source Assessor
Acceptable Financing Cash, Conventional, FHA, VA
Listing Terms Cash, Conventional, FHA, VA
Financing Cash,Conventional,FHA,VA
Special Listing Condition Standard
Read Less Info
Want to know what your home might be worth? Contact us for a FREE valuation!

Our team is ready to help you sell your home for the highest possible price ASAP

Bought with Nicholas L Kellar • Atlas Premier Realty, LLC



