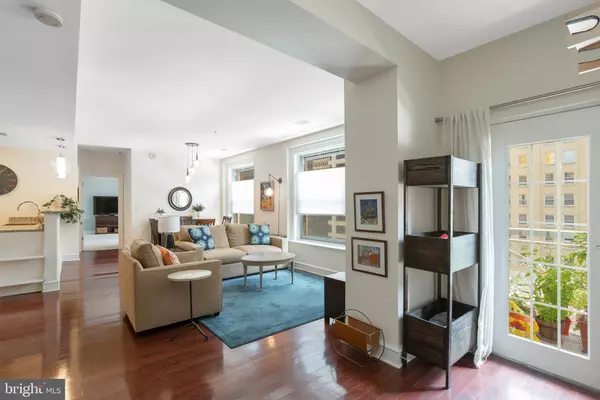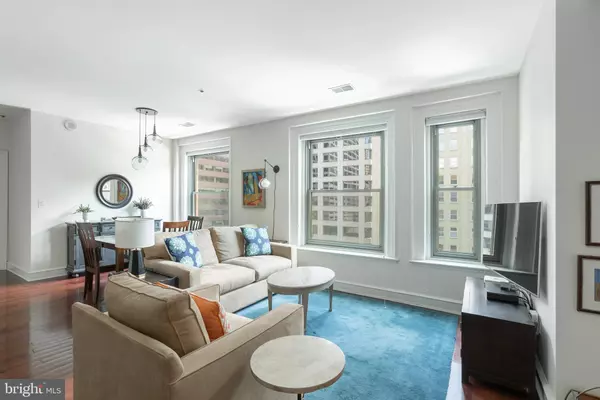For more information regarding the value of a property, please contact us for a free consultation.
Key Details
Sold Price $470,000
Property Type Condo
Sub Type Condo/Co-op
Listing Status Sold
Purchase Type For Sale
Square Footage 1,270 sqft
Price per Sqft $370
Subdivision Rittenhouse Square
MLS Listing ID PAPH2164712
Sold Date 03/24/23
Style Contemporary
Bedrooms 2
Full Baths 2
Half Baths 1
Condo Fees $1,088/mo
HOA Y/N N
Abv Grd Liv Area 1,270
Originating Board BRIGHT
Year Built 1900
Annual Tax Amount $6,475
Tax Year 2023
Lot Dimensions 0.00 x 0.00
Property Description
Carefree City Living In The Heart Of It All! This is an amazing opportunity to own a gorgeous, spacious and sunny condo located at the historic and elegant Belgravia, located just steps away from Rittenhouse Square Park and located directly across from Boyds. This spacious 2 bedroom, 2.5 bathroom condominium is one of the most desired floor plans in the building due to its split floor plan with two master suites for ultimate privacy, its own balcony and a large and beautiful half bathroom for your guests. The moment you enter this amazing space, you will appreciate the open concept floor plan perfect for entertaining, gleaming hardwood floors, ample light through the 8 oversized windows with views of the city skyline, and a large sleek kitchen with granite breakfast bar and stainless Whirlpool appliances. Both en-suite master bedrooms are spacious and equipped with large closets and marble bathrooms. Just off the main living area and your primary bedroom, you can enjoy a cup of coffee, cocktail or glass of wine while gazing at the city on your private and zen like balcony. Stackable washer and dryer in the second bathroom. Building amenities include: 24/7 Doorman and Security, elevator building, 24 hour on site gym, and recently updated lobby. The Belgravia is situated just steps away from all that Rittenhouse has to offer. Schedule your showing today. **Seller to provide a credit for one year pre-paid parking not to exceed $3600 at a nearby parking lot/garage with an acceptable offer.**
Location
State PA
County Philadelphia
Area 19103 (19103)
Zoning CMX5
Rooms
Main Level Bedrooms 2
Interior
Interior Features Breakfast Area, Kitchen - Island, Floor Plan - Open, Primary Bath(s), Stall Shower
Hot Water Natural Gas
Heating Central
Cooling Central A/C
Flooring Hardwood
Equipment Built-In Microwave, Dishwasher, Disposal, Dryer, Freezer, Oven - Self Cleaning, Refrigerator, Stainless Steel Appliances, Washer
Furnishings No
Fireplace N
Appliance Built-In Microwave, Dishwasher, Disposal, Dryer, Freezer, Oven - Self Cleaning, Refrigerator, Stainless Steel Appliances, Washer
Heat Source Electric
Laundry Dryer In Unit, Washer In Unit
Exterior
Exterior Feature Balcony
Garage Spaces 1.0
Amenities Available Concierge, Elevator, Fitness Center, Security
Water Access N
View City
Accessibility Elevator
Porch Balcony
Total Parking Spaces 1
Garage N
Building
Story 1
Unit Features Mid-Rise 5 - 8 Floors
Sewer Public Sewer
Water Public
Architectural Style Contemporary
Level or Stories 1
Additional Building Above Grade, Below Grade
New Construction N
Schools
Elementary Schools Greenfield Albert
School District The School District Of Philadelphia
Others
Pets Allowed Y
HOA Fee Include All Ground Fee,Common Area Maintenance,Ext Bldg Maint,Health Club,Insurance,Management,Snow Removal,Trash,Water
Senior Community No
Tax ID 888088348
Ownership Condominium
Security Features Doorman,24 hour security
Acceptable Financing Negotiable
Listing Terms Negotiable
Financing Negotiable
Special Listing Condition Standard
Pets Allowed Case by Case Basis
Read Less Info
Want to know what your home might be worth? Contact us for a FREE valuation!

Our team is ready to help you sell your home for the highest possible price ASAP

Bought with Margaux Genovese Pelegrin • Compass RE



