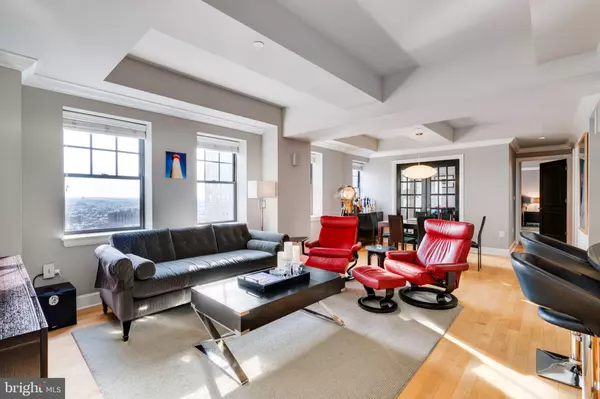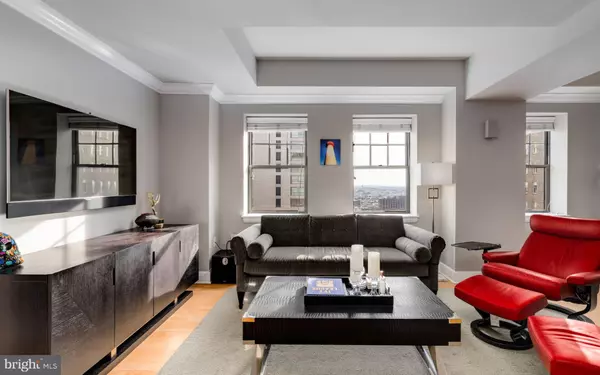For more information regarding the value of a property, please contact us for a free consultation.
Key Details
Sold Price $885,000
Property Type Condo
Sub Type Condo/Co-op
Listing Status Sold
Purchase Type For Sale
Square Footage 1,614 sqft
Price per Sqft $548
Subdivision Rittenhouse Square
MLS Listing ID PAPH2200142
Sold Date 03/24/23
Style Other
Bedrooms 3
Full Baths 3
Condo Fees $1,312/mo
HOA Y/N N
Abv Grd Liv Area 1,614
Originating Board BRIGHT
Year Built 1928
Annual Tax Amount $11,783
Tax Year 2022
Lot Dimensions 0.00 x 0.00
Property Description
Welcome to 1712 at The Warwick, a high floor 3 bed 3 full bath residence in Philadelphia's premier location. A split bedroom design with over 60 feet of SOUTHERN exposure. You won't be able to find a more efficient layout. A flexible floor plan offers the ability to work or workout from home in the middle bedroom currently being used as a den. The large primary suite has a 4 piece bathroom with a water closet and 2 massive walk-in closets (both outfitted). Additional highlights include: An open kitchen, a spacious guest bedroom, a custom floor plan change to accommodate both a FULL SIZE washer / dryer and a 175 bottle + Eurocave wine refrigerator with custom surround, Tons of storage (4 huge walk-ins), speakers & custom wiring throughout. Note the DIRECT unobstructed views SOUTH between 1706 Rittenhouse and The Barlcay. Residents of The Warwick enjoy the same amenities as the hotel guests. Rittenhouse Grill, Spice Finch and Blue Stone Lane cafe in the lobby! Large fitness center included. Maid service, room service and valet parking for an additional fee. One block off of Rittenhouse Square and surrounded by the best places in town. THIS IS A PLACE YOU WANT TO CALL HOME.
Location
State PA
County Philadelphia
Area 19103 (19103)
Zoning CMX5
Rooms
Main Level Bedrooms 3
Interior
Hot Water Other
Heating Other
Cooling Central A/C
Heat Source Central
Exterior
Parking Features Covered Parking
Garage Spaces 1.0
Amenities Available Fitness Center, Concierge
Water Access N
Accessibility Elevator
Attached Garage 1
Total Parking Spaces 1
Garage Y
Building
Story 1
Unit Features Hi-Rise 9+ Floors
Sewer Public Sewer
Water Public
Architectural Style Other
Level or Stories 1
Additional Building Above Grade, Below Grade
New Construction N
Schools
School District The School District Of Philadelphia
Others
Pets Allowed Y
HOA Fee Include Gas,Sewer,Water,Trash,Management
Senior Community No
Tax ID 888110702
Ownership Condominium
Special Listing Condition Standard
Pets Allowed Size/Weight Restriction, Breed Restrictions
Read Less Info
Want to know what your home might be worth? Contact us for a FREE valuation!

Our team is ready to help you sell your home for the highest possible price ASAP

Bought with Alon A Seltzer • Compass RE



