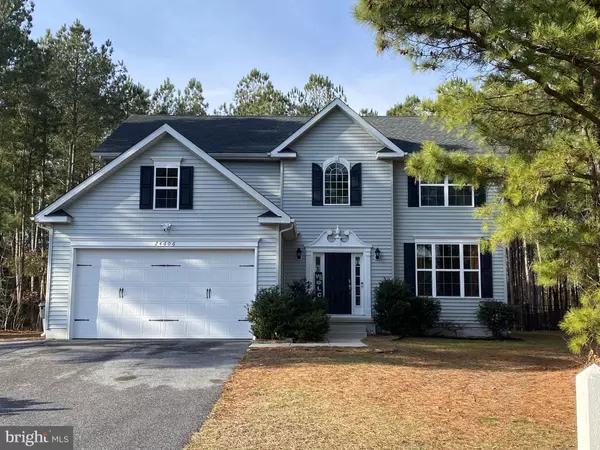For more information regarding the value of a property, please contact us for a free consultation.
Key Details
Sold Price $445,000
Property Type Single Family Home
Sub Type Detached
Listing Status Sold
Purchase Type For Sale
Square Footage 2,400 sqft
Price per Sqft $185
Subdivision Estates Of Morris Mill
MLS Listing ID DESU2034378
Sold Date 03/23/23
Style Contemporary
Bedrooms 4
Full Baths 2
Half Baths 1
HOA Fees $38/ann
HOA Y/N Y
Abv Grd Liv Area 2,400
Originating Board BRIGHT
Year Built 2017
Annual Tax Amount $1,100
Tax Year 2022
Lot Size 0.770 Acres
Acres 0.77
Property Description
Nestled in the pines, this custom decorated home is move-in ready! A spacious two story foyer welcomes you to this well maintained home. Off the foyer is a bright, private living room with large windows and white pine barn doors between foyer and also from the dining room (perfect for office, home school or play room). The back of the home features an open floor plan with wall to wall windows overlooking the tree lined yard. The family room has a gas fireplace with a white pine tongue and groove accent wall, and beautiful triple windows. It flows to the eat-in kitchen with more windows, granite counters, recessed lights, upgraded maple cabinets and a door to the deck. Off the kitchen, there is a large dining room with chair and crown molding, two tone paint, another set of triple windows and barn doors to the living room. This level features LVP flooring in the living room, dining room and family room. Upstairs are three spacious bedrooms, a second full bath and large master bedroom. The large master bedroom has beautiful triple windows and a full bath with double sinks, relaxing soaking tub, separate shower and huge walk in closet. There is also a convenient laundry room on this level. Outside, the back tree lined yard has a deck overlooking the fenced yard. Property goes behind the fence line. Out front, there is plenty of room for parking with the oversized double driveway and extra parking pad. Bring the toys! An added feature is the 30 amp service for an RV or camper! And for summer fun, relax at the community pool, take a short drive to the beach or take advantage of one of the local state parks that offer fishing, hiking, biking and kayaking. Great location with easy access to shopping, restaurants and within 30 minutes of the new Bay Health Center. Septic certification completed and report on file. Showings start Friday, January 13. No Thursday showings.
Location
State DE
County Sussex
Area Dagsboro Hundred (31005)
Zoning AR-1
Rooms
Other Rooms Living Room, Dining Room, Primary Bedroom, Bedroom 2, Bedroom 3, Bedroom 4, Kitchen, Family Room, Laundry
Interior
Hot Water Propane
Heating Forced Air
Cooling Central A/C
Fireplaces Number 1
Fireplaces Type Gas/Propane
Fireplace Y
Heat Source Propane - Owned
Exterior
Exterior Feature Deck(s)
Parking Features Garage Door Opener, Inside Access
Garage Spaces 6.0
Water Access N
Accessibility None
Porch Deck(s)
Attached Garage 2
Total Parking Spaces 6
Garage Y
Building
Story 2
Foundation Crawl Space
Sewer On Site Septic
Water Well
Architectural Style Contemporary
Level or Stories 2
Additional Building Above Grade, Below Grade
New Construction N
Schools
Elementary Schools Georgetown
Middle Schools Georgetown
High Schools Sussex Central
School District Indian River
Others
Senior Community No
Tax ID 133-07.00-201.00
Ownership Fee Simple
SqFt Source Estimated
Acceptable Financing Cash, Conventional, FHA, VA
Listing Terms Cash, Conventional, FHA, VA
Financing Cash,Conventional,FHA,VA
Special Listing Condition Standard
Read Less Info
Want to know what your home might be worth? Contact us for a FREE valuation!

Our team is ready to help you sell your home for the highest possible price ASAP

Bought with Jamie Lee Perez • The Parker Group
GET MORE INFORMATION




