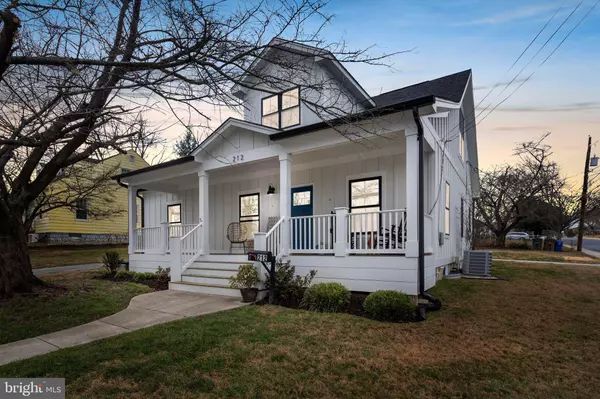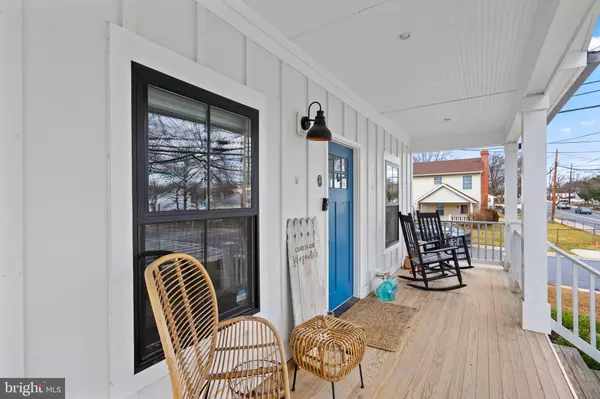For more information regarding the value of a property, please contact us for a free consultation.
Key Details
Sold Price $699,900
Property Type Single Family Home
Sub Type Detached
Listing Status Sold
Purchase Type For Sale
Square Footage 2,689 sqft
Price per Sqft $260
Subdivision Croydon Park
MLS Listing ID MDMC2080212
Sold Date 03/16/23
Style Craftsman
Bedrooms 3
Full Baths 3
HOA Y/N N
Abv Grd Liv Area 1,989
Originating Board BRIGHT
Year Built 1923
Annual Tax Amount $8,266
Tax Year 2023
Lot Size 10,871 Sqft
Acres 0.25
Property Description
Welcome to the Rockville showstopper at 212 N Horners Ln! This charming Craftsman with modern farmhouse vibes on a corner lot is one you won't want to miss. It went through a full renovation in 2018 and ever since, the owners have added so much more! The oversized front porch offers abundant space to relax and welcome your guests into your new home. Inside you will be greeted with an open floor plan. Step into the living room featuring an accent wall, recessed lighting, and hardwood floors. Dining space featuring a breakfast bar! The current owners have transformed a bonus room into the perfect pantry, storage, and laundry room featuring built-in storage and modern tile flooring with newer LG washer and dryer. The kitchen features all energy star stainless steel appliances with gas cooking, the dishwasher and disposal being brand new! Modern stainless steel shelving units, new brick feature warming the kitchen space up, also a bar area with built in cabinetry, quartz countertops reclaimed wood style & herringbone tiling with a wine fridge! Wrapping up the main level you will find two bedrooms one of which features an ensuite bathroom with ceramic tiles and granite countertops and second full bathroom with a brand new vanity! Pass through the adorable mudroom area with decorative and feature black and white tile to accent the beautiful and on trend accent wall as you make your way upstairs! The second recreation room is the perfect space for entertainment, a play room, home office or workout space! The main primary suite shows off tons of space and light throughout, two closets, recessed lighting, hardwood floors, ceiling fan and updated ensuite. The primary bathroom has a white double vanity, ceramic tile shower, and updated lighting. All Anderson windows throughout, James Hardie Cement siding, Two driveways for off-street parking of up to four cars. The backyard offers a great patio for entertaining with a pergola plus an underground invisible fence. Enjoy the convenience of close proximity to downtown Rockville, shopping, dining, metro and public transportation with Metro just minutes away. Don't miss out on this opportunity to own a beautiful and inviting home in a fantastic location. Schedule your showing today!
Location
State MD
County Montgomery
Zoning R60
Direction West
Rooms
Basement Unfinished
Main Level Bedrooms 2
Interior
Interior Features Bar, Combination Kitchen/Dining, Entry Level Bedroom, Floor Plan - Open, Pantry, Recessed Lighting
Hot Water Electric
Heating Heat Pump(s)
Cooling Central A/C
Equipment Dishwasher, Dryer, Washer, Refrigerator, Range Hood, Oven/Range - Gas
Appliance Dishwasher, Dryer, Washer, Refrigerator, Range Hood, Oven/Range - Gas
Heat Source Natural Gas, Electric
Laundry Main Floor, Has Laundry
Exterior
Exterior Feature Patio(s), Porch(es), Roof
Garage Spaces 4.0
Fence Invisible
Water Access N
Roof Type Architectural Shingle
Accessibility None
Porch Patio(s), Porch(es), Roof
Total Parking Spaces 4
Garage N
Building
Lot Description Corner, Rear Yard
Story 3
Foundation Block
Sewer Public Sewer
Water Public
Architectural Style Craftsman
Level or Stories 3
Additional Building Above Grade, Below Grade
New Construction N
Schools
Elementary Schools Maryvale
Middle Schools Earle B. Wood
High Schools Rockville
School District Montgomery County Public Schools
Others
Senior Community No
Tax ID 160400165297
Ownership Fee Simple
SqFt Source Assessor
Special Listing Condition Standard
Read Less Info
Want to know what your home might be worth? Contact us for a FREE valuation!

Our team is ready to help you sell your home for the highest possible price ASAP

Bought with David M Wagner • RE/MAX Realty Centre, Inc.



