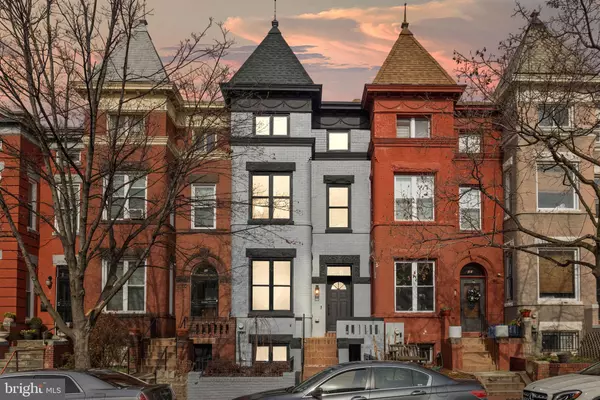For more information regarding the value of a property, please contact us for a free consultation.
Key Details
Sold Price $1,365,000
Property Type Townhouse
Sub Type Interior Row/Townhouse
Listing Status Sold
Purchase Type For Sale
Square Footage 2,454 sqft
Price per Sqft $556
Subdivision Eckington
MLS Listing ID DCDC2082938
Sold Date 03/16/23
Style Traditional
Bedrooms 4
Full Baths 3
Half Baths 1
HOA Y/N N
Abv Grd Liv Area 1,786
Originating Board BRIGHT
Year Built 1907
Annual Tax Amount $6,291
Tax Year 2022
Lot Size 1,500 Sqft
Acres 0.03
Property Description
Be the first to live in this beautiful, completely remodeled, 4 bedroom, 3.5 bath row home boasting historic charm and modern upgrades in Bloomingdale.
This bright and airy home offers an open floor plan living-dining area with a soaring show-stopping coffered ceiling and powder room with contemporary wallpaper. Access the private back deck, green space, and garage through the spacious and trendy navy and gold kitchen with custom cabinetry and Bosch stainless steel appliances.
Venture up the modern matte black stairwell to the sunny primary bedroom which includes a large en suite bathroom with oversized shower plus access to a bonus loft perfect for an office, dedicated storage area or an amazing dressing room. Two additional bedrooms on this level share a hall bathroom with tub shower combo, and full size laundry.
The fully finished basement level with separate entrance offers a fabulous in-law suite or bonus space for guests. This space is complete with high ceilings, plenty of storage, two bedrooms, and a full bathroom with a tub-shower combo. This level has a full kitchen and its own laundry.
Close to all the perks of Bloomingdale -just two blocks away from The Red Hen! This location makes for a quick trip to countless attractions, restaurants, and shops with Metro and bus routes nearby. Make it your home today!
Location
State DC
County Washington
Zoning RF-1
Rooms
Basement Fully Finished, Interior Access, Outside Entrance, Walkout Stairs, Windows
Interior
Interior Features 2nd Kitchen, Dining Area, Floor Plan - Open, Primary Bath(s), Recessed Lighting, Wood Floors
Hot Water Natural Gas
Heating Hot Water
Cooling Central A/C
Flooring Hardwood
Equipment Dishwasher, Disposal, Dryer, Exhaust Fan, Extra Refrigerator/Freezer, Microwave, Oven/Range - Gas, Range Hood, Refrigerator, Stainless Steel Appliances, Washer
Appliance Dishwasher, Disposal, Dryer, Exhaust Fan, Extra Refrigerator/Freezer, Microwave, Oven/Range - Gas, Range Hood, Refrigerator, Stainless Steel Appliances, Washer
Heat Source Natural Gas
Laundry Lower Floor, Upper Floor
Exterior
Exterior Feature Porch(es)
Parking Features Covered Parking, Garage - Rear Entry
Garage Spaces 1.0
Fence Fully, Wood
Water Access N
Accessibility Other
Porch Porch(es)
Total Parking Spaces 1
Garage Y
Building
Story 3
Foundation Brick/Mortar
Sewer Public Sewer
Water Public
Architectural Style Traditional
Level or Stories 3
Additional Building Above Grade, Below Grade
Structure Type Dry Wall
New Construction N
Schools
School District District Of Columbia Public Schools
Others
Senior Community No
Tax ID 3110//0101
Ownership Fee Simple
SqFt Source Assessor
Special Listing Condition Standard
Read Less Info
Want to know what your home might be worth? Contact us for a FREE valuation!

Our team is ready to help you sell your home for the highest possible price ASAP

Bought with Todd A Vassar • Compass



