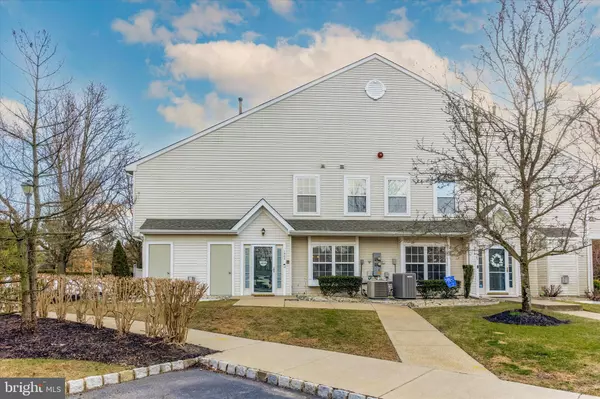For more information regarding the value of a property, please contact us for a free consultation.
Key Details
Sold Price $275,000
Property Type Condo
Sub Type Condo/Co-op
Listing Status Sold
Purchase Type For Sale
Square Footage 1,612 sqft
Price per Sqft $170
Subdivision Stonebridge Run
MLS Listing ID NJCD2042052
Sold Date 03/13/23
Style Traditional
Bedrooms 3
Full Baths 2
Half Baths 1
Condo Fees $217/mo
HOA Y/N N
Abv Grd Liv Area 1,612
Originating Board BRIGHT
Year Built 2001
Annual Tax Amount $6,069
Tax Year 2022
Lot Size 29.500 Acres
Acres 29.5
Lot Dimensions 0.00 x 0.00
Property Description
Welcome to 1504 Beacon Hill Drive, a gorgeous, perfectly maintained townhome in the Courts at Stonebridge Run! The open-concept kitchen boasts quartz countertops, white shaker cabinets, and stainless steel appliances. From the kitchen, there is easy access to a huge walk-in pantry and convenient powder room on one side and sliding glass doors leading to the patio on the other. The custom-designed kitchen island leads to the cozy family room with charming gas fireplace. Around the corner is a spacious living and dining space with beautiful new flooring throughout the whole main level.
Upstairs you will find all three bedrooms. First, your large primary suite with a spacious walk-in closet, two additional closets, and full bath with soaking tub. The other 2 bedrooms are very generously sized, freshly painted, and the second bedroom boasts a Custom Built-In Window Seat with wrap around Shelving! A second floor laundry room along with a nicely updated hall bathroom help to round out the top floor.
Recessed Lighting throughout, crown molding, brand new light fixtures, new roof 2019, new hot water heater (2021), new washer/dryer (2021), the updates are endless! There is generous storage space with a floored attic and 2 additional outdoor storage closets. Located in desirable Stonebridge Run, conveniently near major highways, easy access to Philadelphia and Shore Points, plus dining and entertainment. Schedule your Showing today, this Home will not last long!
Location
State NJ
County Camden
Area Gloucester Twp (20415)
Zoning R 3
Rooms
Other Rooms Living Room, Dining Room, Primary Bedroom, Bedroom 3, Kitchen, Family Room, Bathroom 2
Interior
Interior Features Wood Floors, Window Treatments, Upgraded Countertops, Walk-in Closet(s), Recessed Lighting, Pantry, Primary Bath(s), Kitchen - Island, Family Room Off Kitchen, Crown Moldings, Combination Dining/Living
Hot Water Natural Gas
Heating Forced Air
Cooling Central A/C
Flooring Hardwood, Carpet
Fireplaces Number 1
Fireplaces Type Gas/Propane, Mantel(s)
Equipment Stainless Steel Appliances, Built-In Microwave, Oven/Range - Gas, Refrigerator
Fireplace Y
Window Features Bay/Bow
Appliance Stainless Steel Appliances, Built-In Microwave, Oven/Range - Gas, Refrigerator
Heat Source Natural Gas
Laundry Upper Floor
Exterior
Exterior Feature Patio(s)
Parking On Site 1
Amenities Available Reserved/Assigned Parking
Water Access N
Roof Type Shingle
Accessibility None
Porch Patio(s)
Garage N
Building
Story 2
Foundation Slab
Sewer Public Sewer
Water Public
Architectural Style Traditional
Level or Stories 2
Additional Building Above Grade, Below Grade
New Construction N
Schools
School District Black Horse Pike Regional Schools
Others
Pets Allowed Y
HOA Fee Include Lawn Maintenance,Management,Snow Removal,All Ground Fee,Common Area Maintenance,Ext Bldg Maint,Trash
Senior Community No
Tax ID 15-15812-00001-C1504
Ownership Fee Simple
SqFt Source Assessor
Security Features Security System
Acceptable Financing FHA, Cash, Conventional, VA
Listing Terms FHA, Cash, Conventional, VA
Financing FHA,Cash,Conventional,VA
Special Listing Condition Standard
Pets Allowed Number Limit
Read Less Info
Want to know what your home might be worth? Contact us for a FREE valuation!

Our team is ready to help you sell your home for the highest possible price ASAP

Bought with Brian Signorella • RE/MAX Select



