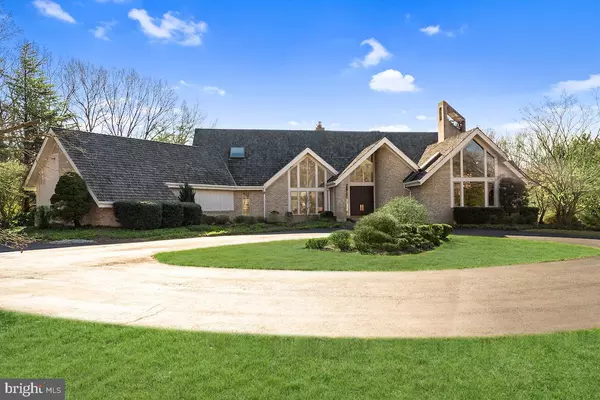For more information regarding the value of a property, please contact us for a free consultation.
Key Details
Sold Price $2,599,000
Property Type Single Family Home
Sub Type Detached
Listing Status Sold
Purchase Type For Sale
Square Footage 8,500 sqft
Price per Sqft $305
Subdivision Falconhurst
MLS Listing ID MDMC2080628
Sold Date 03/10/23
Style Contemporary
Bedrooms 4
Full Baths 5
Half Baths 2
HOA Y/N N
Abv Grd Liv Area 5,700
Originating Board BRIGHT
Year Built 1986
Annual Tax Amount $23,192
Tax Year 2022
Lot Size 2.390 Acres
Acres 2.39
Property Description
NEW ON MARKET! Sophisticated, Contemporary Dream Home in Coveted Falconhurst Just Blocks to Potomac Village! Perched on a quiet tree lined street overlooking pool, tennis and lush landscaping sits a magnificent architectural masterpiece built by Crowell Baker with interior designed by award winning architect, David Mann. An epic home with a modern mix of luxury and comfort offers open concept living at its best. Soaring cathedral ceilings, sunlight streaming from expansive windows, gracious room sizes, top of the line finishes, 5 fireplaces and wide plank Brazilian hardwood floors are simply the beginning of the story. Upon entering the sunlit foyer with rounded wall of windows, one appreciates quality of design. Open to the dining room with cathedral ceiling and floor to ceiling windows and living room with wood burning fireplace, tranquil views abound. The warm and inviting family room features a cathedral ceiling, floor to ceiling windows, wood burning fireplace with flagstone surround and a wet bar leading to the deck overlooking the resort style backyard. This custom home is ideal for entertaining with connected interior spaces flowing seamlessly to the outdoors. Step into the renovated Chef's kitchen with large center island, marble countertops and top of the line appliances open to the breakfast area and second family room surrounded by a rounded wall of windows. A sumptuous library with vaulted wood clad ceiling and gas fireplace beckons one to relax with a good book and a glass of wine at the end of the day. Private quarters offer 4 bedroom suites including a main level Primary with luxurious spa bathroom and generous walk in closets, 5 full, 2 half baths and 2 lower level bonus rooms currently used as bedrooms. A second staircase leads to a spacious office with built in workspaces and plumbing for a future 5th bedroom suite. Step down to the expansive walk out lower level with space for any activity your heart desires with its recreation room, flex/game room, fitness room, home theater area, 2 bonus rooms currently used as bedrooms and a full bath. The luxurious resort style backyard with expansive deck, pool, tennis and yard surrounded by lush landscaping will wow you. The numerous species of azalea, rhododendron, hedges and flowering shrubs create a distinctly private property in one of the most desirable locations in the country.
Located just a few short blocks to shops and restaurants of charming Potomac Village with easy access to DC, Bethesda and Northern Virginia. Close to top rated public and private schools including Potomac ES, Churchill HS, The Bullis School, Norwood School and Connelly School of the Holy Child. With golf courses, parks, Congressional Country Club, TPC at Avenel, walking and biking trails as well as hiking and kayaking at Great Falls National Park just moments away, it's time to enjoy life at its best.
Location
State MD
County Montgomery
Zoning RE2
Rooms
Other Rooms Living Room, Dining Room, Primary Bedroom, Bedroom 2, Bedroom 3, Bedroom 4, Kitchen, Game Room, Family Room, Library, Foyer, Breakfast Room, Exercise Room, In-Law/auPair/Suite, Laundry, Mud Room, Other, Office, Recreation Room, Storage Room, Bathroom 2, Bathroom 3, Bonus Room, Primary Bathroom, Full Bath, Half Bath
Basement Fully Finished, Heated, Walkout Level, Windows, Outside Entrance
Main Level Bedrooms 1
Interior
Interior Features Breakfast Area, Built-Ins, Bar, Additional Stairway, Ceiling Fan(s), Carpet, Combination Kitchen/Living, Entry Level Bedroom, Family Room Off Kitchen, Floor Plan - Open, Formal/Separate Dining Room, Kitchen - Eat-In, Kitchen - Island, Pantry, Primary Bath(s), Recessed Lighting, Skylight(s), Soaking Tub, Sound System, Tub Shower, Upgraded Countertops, Walk-in Closet(s), Wet/Dry Bar, Window Treatments, Wood Floors
Hot Water Natural Gas
Cooling Central A/C
Flooring Wood
Fireplaces Number 5
Equipment Built-In Range, Built-In Microwave, Central Vacuum, Dishwasher, Disposal, Dryer, Exhaust Fan, Freezer, Icemaker, Microwave, Oven - Self Cleaning, Oven/Range - Electric, Oven - Wall, Range Hood, Refrigerator, Six Burner Stove, Stainless Steel Appliances, Washer, Water Heater
Furnishings No
Fireplace Y
Window Features Atrium,Screens,Skylights,Transom,Casement
Appliance Built-In Range, Built-In Microwave, Central Vacuum, Dishwasher, Disposal, Dryer, Exhaust Fan, Freezer, Icemaker, Microwave, Oven - Self Cleaning, Oven/Range - Electric, Oven - Wall, Range Hood, Refrigerator, Six Burner Stove, Stainless Steel Appliances, Washer, Water Heater
Heat Source Natural Gas
Laundry Has Laundry
Exterior
Exterior Feature Deck(s), Patio(s), Balcony
Parking Features Additional Storage Area, Garage - Side Entry
Garage Spaces 3.0
Pool Heated, In Ground
Water Access N
Accessibility Other
Porch Deck(s), Patio(s), Balcony
Attached Garage 3
Total Parking Spaces 3
Garage Y
Building
Lot Description Backs to Trees, Corner, Landscaping, Poolside, Secluded, Other, Premium
Story 3
Foundation Slab
Sewer Public Sewer
Water Public
Architectural Style Contemporary
Level or Stories 3
Additional Building Above Grade, Below Grade
Structure Type 9'+ Ceilings,Vaulted Ceilings,Cathedral Ceilings,High,2 Story Ceilings
New Construction N
Schools
Elementary Schools Seven Locks
Middle Schools Cabin John
High Schools Winston Churchill
School District Montgomery County Public Schools
Others
Pets Allowed Y
Senior Community No
Tax ID 161002174965
Ownership Fee Simple
SqFt Source Assessor
Security Features Electric Alarm,Exterior Cameras,Monitored,Motion Detectors,Smoke Detector
Acceptable Financing Conventional, Cash
Horse Property N
Listing Terms Conventional, Cash
Financing Conventional,Cash
Special Listing Condition Standard
Pets Allowed No Pet Restrictions
Read Less Info
Want to know what your home might be worth? Contact us for a FREE valuation!

Our team is ready to help you sell your home for the highest possible price ASAP

Bought with Andrew Price Hinton • Keller Williams Realty Centre



