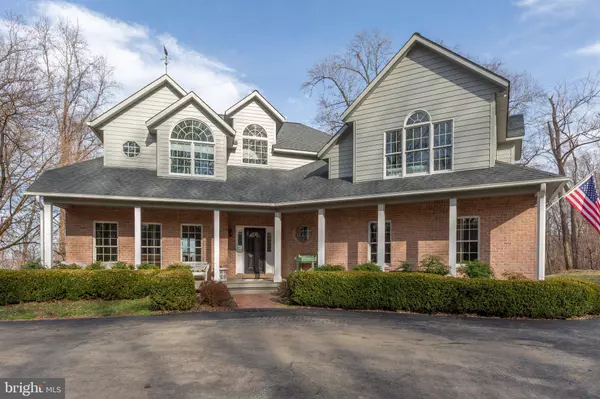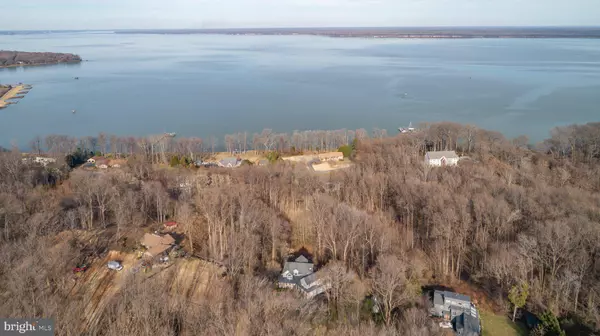For more information regarding the value of a property, please contact us for a free consultation.
Key Details
Sold Price $700,000
Property Type Single Family Home
Sub Type Detached
Listing Status Sold
Purchase Type For Sale
Square Footage 3,412 sqft
Price per Sqft $205
Subdivision None Available
MLS Listing ID VAST2018352
Sold Date 03/10/23
Style Traditional,Craftsman,Colonial
Bedrooms 4
Full Baths 2
Half Baths 1
HOA Y/N N
Abv Grd Liv Area 2,912
Originating Board BRIGHT
Year Built 1994
Annual Tax Amount $4,254
Tax Year 2022
Lot Size 3.125 Acres
Acres 3.12
Property Description
WHAT A VIEW! This is no cookie cutter floorplan. Custom built 4 bedroom with an office that could be a 5th bedroom. Multiple rooms have a stunning view of the Potomac River, including the family room and the primary bedroom. Only 4.5 miles/10 minutes to the Brooke VRE commuter rail station and 4 minutes to the Aquia Landing Park on the Potomac River. Convenient to Stafford County Schools and I-95, yet very quiet and feels remote.
Seller offers 2% subsidy with a full-price offer.
The wood-burning stove in the family room will heat the entire main and upper levels. The kitchen features silestone counter tops, and custom cabinetry with pull-out shelving provide more than ample storage. The mudroom features a deep sink and large pantry and leads to the three-car garage.
The stairway to the upper level leads to a landing that overlooks the family room and looks out onto the Potomac. The primary suite features its own private wing of the home. Imagine waking up in your bed and looking out on the Potomac River every morning. You pass the walk-in closet on the way to the large bathroom (remodeled in 2017), which features a double vanity with granite top, clawfoot tub, custom tiled shower and water closet. Each of the three other bedrooms feature ceiling fans and large closets. At the end of the hallway is the office, which could be used as a fifth, smaller, bedroom if needed. There's also plenty of storage room in an unfinished area off the upper hallway, across from the laundry room, which also has a deep sink.
Outside, you will find ample parking in front of the house and in and in front of the three-car attached garage, along with a 12x20-foot storage shed (added in 2019), a fire pit, 16KW whole house backup generator, and approximately 600 sqft deck! The generator was added on 2022, as well upgrades to the electrical panel and generator electrical panel. Replaced two of the HVAC units (inside and out) with high-efficiency Bosch units in 2021, replaced the well pump and expansion tank. The exterior was painted in 2021 and the inside was just painted in 2023!
Broadband is slated to be available soon. Current owner uses Starlink. Cellular hotspots work well also.
Seller is providing a one-year homeowner warranty.
Location
State VA
County Stafford
Zoning A1
Rooms
Basement Partially Finished, Poured Concrete, Rough Bath Plumb, Heated
Interior
Interior Features Air Filter System, Carpet, Ceiling Fan(s), Central Vacuum, Family Room Off Kitchen, Intercom, Formal/Separate Dining Room, Kitchen - Island, Store/Office, Stove - Wood, Upgraded Countertops, Walk-in Closet(s), Water Treat System
Hot Water Propane
Heating Central, Heat Pump - Gas BackUp, Wood Burn Stove, Heat Pump(s)
Cooling Central A/C
Flooring Carpet, Hardwood, Luxury Vinyl Plank
Equipment Built-In Microwave, Compactor, Cooktop, Dishwasher, Disposal, Dryer, Oven - Wall, Refrigerator, Washer, Water Heater
Fireplace N
Window Features Energy Efficient,Double Pane
Appliance Built-In Microwave, Compactor, Cooktop, Dishwasher, Disposal, Dryer, Oven - Wall, Refrigerator, Washer, Water Heater
Heat Source Electric, Propane - Owned, Wood
Laundry Upper Floor
Exterior
Exterior Feature Deck(s), Porch(es)
Parking Features Garage Door Opener, Inside Access, Garage - Side Entry
Garage Spaces 3.0
Utilities Available Propane, Phone
Water Access N
View Water
Roof Type Architectural Shingle
Street Surface Gravel
Accessibility None
Porch Deck(s), Porch(es)
Attached Garage 3
Total Parking Spaces 3
Garage Y
Building
Story 3
Foundation Concrete Perimeter, Active Radon Mitigation
Sewer On Site Septic, Septic = # of BR
Water Private, Well
Architectural Style Traditional, Craftsman, Colonial
Level or Stories 3
Additional Building Above Grade, Below Grade
New Construction N
Schools
School District Stafford County Public Schools
Others
Senior Community No
Tax ID 41 12B
Ownership Fee Simple
SqFt Source Assessor
Security Features Security System,Surveillance Sys
Special Listing Condition Standard
Read Less Info
Want to know what your home might be worth? Contact us for a FREE valuation!

Our team is ready to help you sell your home for the highest possible price ASAP

Bought with Nora J Rivera -Yelland • Samson Properties



