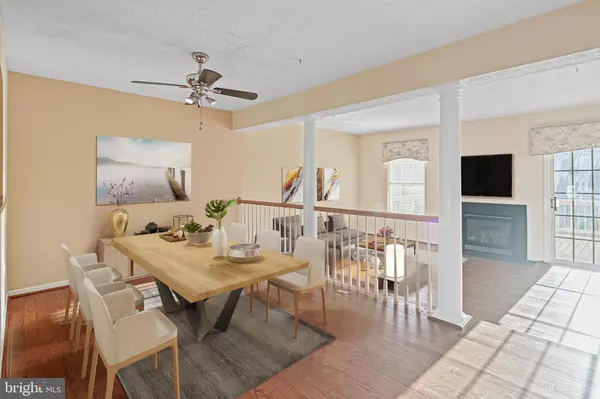For more information regarding the value of a property, please contact us for a free consultation.
Key Details
Sold Price $481,000
Property Type Townhouse
Sub Type Interior Row/Townhouse
Listing Status Sold
Purchase Type For Sale
Square Footage 1,972 sqft
Price per Sqft $243
Subdivision Howards Ridge
MLS Listing ID MDHW2024596
Sold Date 03/07/23
Style Colonial
Bedrooms 3
Full Baths 2
Half Baths 1
HOA Fees $72/mo
HOA Y/N Y
Abv Grd Liv Area 1,972
Originating Board BRIGHT
Year Built 2001
Annual Tax Amount $5,949
Tax Year 2022
Property Description
Homeownership never looked this good! This expansive garage townhouse is move-in ready, perfect in every way. Enjoy spending time in the eat-in kitchen as you gaze through the bay window to enjoy nature. The Living Room and Dining Room are saturated with natural light and exhibit gorgeous hardwood flooring with a centerpiece gas fireplace and exit to the rear deck. Upper level 1 consists of the Primary and Second bedrooms. You will get lost in the huge Primary Suite with superior carpeting, a vaulted ceiling, a large (upper level 2) loft perfect as a home office, and an expansive walk-in closet. The finished lower level features a flex room, suitable as a third bedroom, or a recreation room. Whether you have guests, participate in a game of billiards, or watch live sports, this space is certain to become the favorite space in the house. You will find that nothing is better than having your own attached garage, and a driveway for an additional vehicle, and the convenience of curbside refuse pickup. This is the perfect place to call home. Roof 2022! Conveniently located near restaurants, shops, Olde Ellicott City, and all major commuter routes. Photos are virtually staged. Please verify schools with the county school board.
Location
State MD
County Howard
Zoning RA15
Rooms
Other Rooms Living Room, Dining Room, Primary Bedroom, Bedroom 2, Bedroom 3, Kitchen, Loft
Basement Improved, Rough Bath Plumb, Rear Entrance, Walkout Level
Interior
Interior Features Carpet, Ceiling Fan(s), Dining Area, Floor Plan - Traditional, Kitchen - Eat-In, Primary Bath(s), Walk-in Closet(s), Wood Floors
Hot Water Natural Gas
Heating Forced Air, Programmable Thermostat
Cooling Central A/C, Ceiling Fan(s), Programmable Thermostat
Flooring Carpet, Hardwood
Fireplaces Number 1
Fireplaces Type Gas/Propane
Equipment Built-In Microwave, Dishwasher, Disposal, Dryer, Exhaust Fan, Humidifier, Icemaker, Oven - Self Cleaning, Oven/Range - Electric, Refrigerator, Stove, Washer, Water Heater
Fireplace Y
Window Features Bay/Bow,Double Pane
Appliance Built-In Microwave, Dishwasher, Disposal, Dryer, Exhaust Fan, Humidifier, Icemaker, Oven - Self Cleaning, Oven/Range - Electric, Refrigerator, Stove, Washer, Water Heater
Heat Source Natural Gas
Exterior
Exterior Feature Deck(s)
Parking Features Garage - Front Entry, Garage Door Opener
Garage Spaces 2.0
Utilities Available Under Ground
Amenities Available Common Grounds
Water Access N
View Garden/Lawn, Trees/Woods
Roof Type Asphalt
Accessibility None
Porch Deck(s)
Attached Garage 1
Total Parking Spaces 2
Garage Y
Building
Lot Description Landscaping, No Thru Street
Story 4
Foundation Concrete Perimeter
Sewer Public Sewer
Water Public
Architectural Style Colonial
Level or Stories 4
Additional Building Above Grade, Below Grade
Structure Type Vaulted Ceilings
New Construction N
Schools
Elementary Schools St. Johns Lane
Middle Schools Dunloggin
High Schools Mt. Hebron
School District Howard County Public School System
Others
HOA Fee Include Common Area Maintenance
Senior Community No
Tax ID 1402395924
Ownership Fee Simple
SqFt Source Estimated
Security Features Sprinkler System - Indoor
Special Listing Condition Standard
Read Less Info
Want to know what your home might be worth? Contact us for a FREE valuation!

Our team is ready to help you sell your home for the highest possible price ASAP

Bought with Manikath J Sebastian • Sovereign Home Realty



