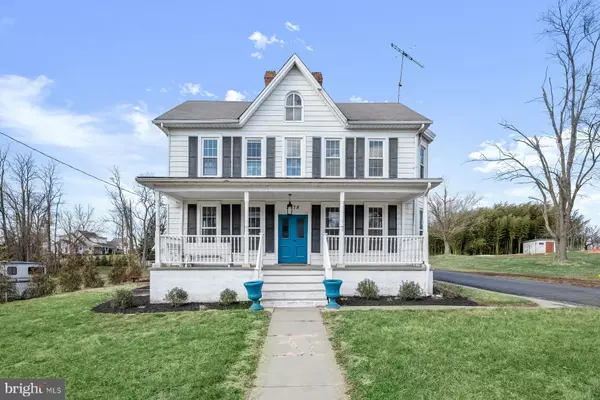For more information regarding the value of a property, please contact us for a free consultation.
Key Details
Sold Price $299,900
Property Type Single Family Home
Sub Type Detached
Listing Status Sold
Purchase Type For Sale
Square Footage 2,376 sqft
Price per Sqft $126
Subdivision None Available
MLS Listing ID MDCR2012594
Sold Date 03/06/23
Style Colonial
Bedrooms 5
Full Baths 2
HOA Y/N N
Abv Grd Liv Area 2,376
Originating Board BRIGHT
Year Built 1900
Annual Tax Amount $2,600
Tax Year 2023
Lot Size 0.718 Acres
Acres 0.72
Property Description
Welcome to this hidden gem in the heart of Westminster! A Charming Colonial Style Farmhouse built in 1900 with 5 Bedrooms, 2 full Baths and spacious light filled rooms. Ideal Upper-Level Rental Opportunity or In-Law suite. RECENT UPDATES INCLUDE: 100 amp service upgraded to 200 amp service upstairs to give 300 amp total, New Well Pump, Reverse Osmosis Water Treatment at kitchen sinks, New Conventional Septic System, Central heating/air upstairs, New Hot Water Heater, Updated landscaping, Fresh Paint throughout and New Carpet in Primary Bedroom. The spacious, open and bright Main-Level features a Living Room w/ picturesque Bow Window, Family Room, Full Bath, Huge Kitchen and large Bedroom. The Upper-Level is ideal for a in-law suite or rental opportunity, plus it has its own separate entrance. Upper-Level Primary Bedroom with new carpet and walk-in closet, 3 additional Bedrooms, Family Room w/ Bow Window, Full Bath and a Kitchenette with ample room for a dining area. The exterior features landscaped grounds with mature trees and fresh mulch, secure storage, covered front porch, gardens, and corner lot with tree-lined views. This home is situated in a very desirable location just 20 minutes from the Gettysburg outlets, 10 minutes to Westminster and Taneytown for shopping, and minutes away from so many outdoor family activities such as pumpkin patches, orchards, driving range, and mini golf! Exciting and Incredible Opportunity for the First Time Home Buyer!
Location
State MD
County Carroll
Zoning 010 RESIDENTIAL
Rooms
Other Rooms Living Room, Primary Bedroom, Bedroom 2, Bedroom 3, Bedroom 4, Bedroom 5, Kitchen, Family Room, Foyer
Basement Connecting Stairway, Interior Access, Sump Pump, Unfinished, Walkout Stairs
Main Level Bedrooms 1
Interior
Interior Features 2nd Kitchen, Attic, Breakfast Area, Carpet, Ceiling Fan(s), Combination Kitchen/Dining, Crown Moldings, Dining Area, Entry Level Bedroom, Family Room Off Kitchen, Kitchen - Table Space, Wainscotting, Wood Floors, Kitchenette, Floor Plan - Traditional, Kitchen - Eat-In, Pantry, Tub Shower, Walk-in Closet(s)
Hot Water Oil
Heating Forced Air, Programmable Thermostat
Cooling Ceiling Fan(s), Central A/C, Programmable Thermostat
Flooring Carpet, Concrete, Hardwood, Vinyl
Equipment Oven - Self Cleaning, Oven/Range - Electric, Stove, Water Heater, Dishwasher
Fireplace N
Window Features Bay/Bow,Casement,Double Pane,Insulated,Vinyl Clad
Appliance Oven - Self Cleaning, Oven/Range - Electric, Stove, Water Heater, Dishwasher
Heat Source Oil
Laundry Hookup, Lower Floor
Exterior
Exterior Feature Porch(es)
Garage Spaces 3.0
Water Access N
View Garden/Lawn
Roof Type Shingle,Metal
Accessibility Other
Porch Porch(es)
Total Parking Spaces 3
Garage N
Building
Lot Description Landscaping, Partly Wooded, Rear Yard, SideYard(s), Front Yard
Story 3.5
Foundation Permanent, Stone
Sewer On Site Septic
Water Well
Architectural Style Colonial
Level or Stories 3.5
Additional Building Above Grade, Below Grade
Structure Type Dry Wall,High,Plaster Walls
New Construction N
Schools
Elementary Schools Runnymede
Middle Schools Northwest
High Schools Francis Scott Key Senior
School District Carroll County Public Schools
Others
Senior Community No
Tax ID 0702002957
Ownership Fee Simple
SqFt Source Assessor
Security Features Main Entrance Lock,Smoke Detector
Special Listing Condition Standard
Read Less Info
Want to know what your home might be worth? Contact us for a FREE valuation!

Our team is ready to help you sell your home for the highest possible price ASAP

Bought with Deborah Gartner • J&B Real Estate



