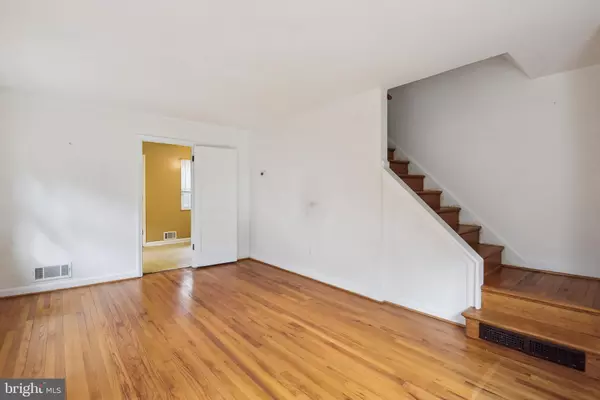For more information regarding the value of a property, please contact us for a free consultation.
Key Details
Sold Price $410,000
Property Type Single Family Home
Sub Type Twin/Semi-Detached
Listing Status Sold
Purchase Type For Sale
Square Footage 896 sqft
Price per Sqft $457
Subdivision Huntington
MLS Listing ID VAFX2103456
Sold Date 02/09/23
Style Colonial
Bedrooms 2
Full Baths 1
Half Baths 1
HOA Y/N N
Abv Grd Liv Area 896
Originating Board BRIGHT
Year Built 1949
Annual Tax Amount $5,025
Tax Year 2022
Lot Size 6,094 Sqft
Acres 0.14
Property Description
OPEN SUNDAY 1/8 2:30PM - 5PM.....Value priced 3 level semi-detached home within walking distance to metro. Needs work and updating but some items are good to go.... Water heater approx. 4 years old.....replacement windows....Most interior doors are newer six panel doors with updated hardware...roof and furnace appear newer but CAC appears older...(This is an estate so installation dates are not available.) Basement has a half bath. Rest is unfinished....Upper level has 2 bedrooms and a full bath....Kitchen has room for a table if the refrigerator is put on the side wall.....Deck off the kitchen....2 sheds... Fully fenced front and rear yard....Has a driveway which not all in the neighborhood do....located at the end of quiet cul-de-sac.. Will sell completely as is...floor plan in the virtual tour...
Location
State VA
County Fairfax
Zoning 180
Direction South
Rooms
Other Rooms Living Room, Kitchen, Bedroom 1, Laundry, Other, Bathroom 2
Basement Partially Finished
Interior
Interior Features Ceiling Fan(s), Combination Dining/Living, Floor Plan - Traditional, Kitchen - Eat-In
Hot Water Natural Gas
Heating Forced Air
Cooling Central A/C, Ceiling Fan(s)
Flooring Hardwood
Equipment Dishwasher, Disposal, Dryer, Oven/Range - Gas, Refrigerator, Washer
Fireplace N
Appliance Dishwasher, Disposal, Dryer, Oven/Range - Gas, Refrigerator, Washer
Heat Source Natural Gas
Laundry Lower Floor
Exterior
Exterior Feature Deck(s)
Garage Spaces 1.0
Fence Chain Link, Rear, Fully
Water Access N
Roof Type Architectural Shingle
Accessibility None
Porch Deck(s)
Total Parking Spaces 1
Garage N
Building
Lot Description Cul-de-sac, No Thru Street
Story 3
Foundation Other
Sewer Public Sewer
Water Public
Architectural Style Colonial
Level or Stories 3
Additional Building Above Grade, Below Grade
New Construction N
Schools
Elementary Schools Cameron
Middle Schools Twain
High Schools Edison
School District Fairfax County Public Schools
Others
Senior Community No
Tax ID 0833 12 0112A
Ownership Fee Simple
SqFt Source Assessor
Acceptable Financing Conventional, Cash
Listing Terms Conventional, Cash
Financing Conventional,Cash
Special Listing Condition Standard
Read Less Info
Want to know what your home might be worth? Contact us for a FREE valuation!

Our team is ready to help you sell your home for the highest possible price ASAP

Bought with Barbara Joan McCommack • RE/MAX Gateway, LLC



