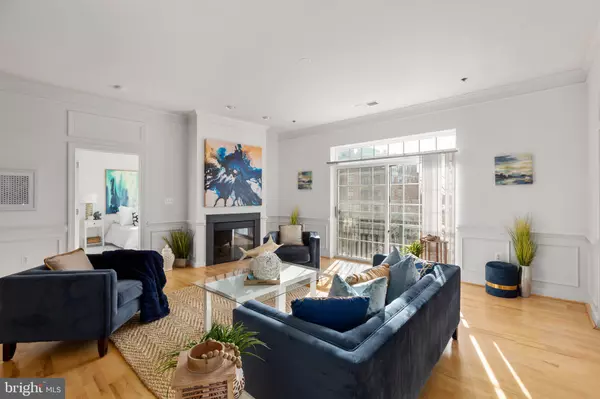For more information regarding the value of a property, please contact us for a free consultation.
Key Details
Sold Price $390,000
Property Type Condo
Sub Type Condo/Co-op
Listing Status Sold
Purchase Type For Sale
Square Footage 1,477 sqft
Price per Sqft $264
Subdivision River Club 1 At Belmont
MLS Listing ID VAPW2043034
Sold Date 01/31/23
Style Traditional
Bedrooms 2
Full Baths 2
Half Baths 1
Condo Fees $505/mo
HOA Fees $78/mo
HOA Y/N Y
Abv Grd Liv Area 1,477
Originating Board BRIGHT
Year Built 2005
Annual Tax Amount $3,850
Tax Year 2022
Property Description
Welcome home to this beautiful unit in the amenity rich neighborhood of Belmont Bay! This condo features a new water heater, newer ac unit installed in 2017, washer dryer updated in 2021, a new fridge in 2019 and new smoke alarms installed in 2022. The open kitchen features hardwood flooring, beautiful cabinetry with tons of cabinet space, Corian countertops, black appliances and dual sided sink with new faucet. Open plan provides a comfortable flow and makes entertaining easy. Wainscoting, crown molding and chair rail throughout main living space adds an extra decorative detail. Large balcony allows for enjoying the outdoors and beautiful natural light. The separate den area can be used as office space, tv area, or dining. Light filled primary suite offers large closets, an ensuite bathroom with large soaking tub and separate shower. Secondary bedroom offers a walk in closet and ensuite bathroom as well. Secure building with assigned garage parking space (#7). Only condo association in Belmont Bay to offer rooftop common space for residents to enjoy beautiful views of the bay. Plenty of community amenities including marina, walking trails, pool, tennis courts, organized events & more! Convenient location near I-95, Rt. 1, Potomac Mills Mall and Stonebridge.
Location
State VA
County Prince William
Zoning PMD
Rooms
Other Rooms Living Room, Primary Bedroom, Bedroom 2, Kitchen, Den, Laundry, Bathroom 2, Primary Bathroom, Half Bath
Main Level Bedrooms 2
Interior
Interior Features Chair Railings, Crown Moldings, Floor Plan - Traditional, Kitchen - Gourmet, Kitchen - Island, Walk-in Closet(s), Wood Floors
Hot Water Natural Gas
Heating Central, Programmable Thermostat
Cooling Programmable Thermostat, Central A/C
Fireplaces Number 1
Fireplaces Type Electric
Equipment Built-In Microwave, Cooktop, Dishwasher, Disposal, Dryer, Washer, Oven - Wall, Refrigerator
Fireplace Y
Appliance Built-In Microwave, Cooktop, Dishwasher, Disposal, Dryer, Washer, Oven - Wall, Refrigerator
Heat Source Natural Gas
Exterior
Exterior Feature Balcony
Parking Features Covered Parking
Garage Spaces 1.0
Amenities Available Common Grounds, Elevator, Jog/Walk Path, Pool - Outdoor, Tennis Courts, Tot Lots/Playground
Water Access N
Accessibility None
Porch Balcony
Total Parking Spaces 1
Garage Y
Building
Story 1
Unit Features Mid-Rise 5 - 8 Floors
Sewer Public Sewer
Water Public
Architectural Style Traditional
Level or Stories 1
Additional Building Above Grade, Below Grade
New Construction N
Schools
Elementary Schools Belmont
Middle Schools Fred M. Lynn
High Schools Freedom
School District Prince William County Public Schools
Others
Pets Allowed Y
HOA Fee Include Common Area Maintenance,Ext Bldg Maint,Insurance,Management,Pool(s),Reserve Funds,Sewer,Snow Removal,Trash,Water
Senior Community No
Tax ID 8492-25-9672.03
Ownership Condominium
Special Listing Condition Standard
Pets Allowed Size/Weight Restriction
Read Less Info
Want to know what your home might be worth? Contact us for a FREE valuation!

Our team is ready to help you sell your home for the highest possible price ASAP

Bought with Nicole Canole • Keller Williams Capital Properties



