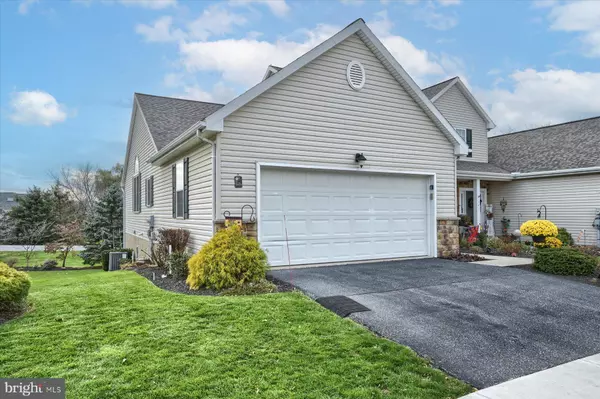For more information regarding the value of a property, please contact us for a free consultation.
Key Details
Sold Price $353,000
Property Type Single Family Home
Sub Type Twin/Semi-Detached
Listing Status Sold
Purchase Type For Sale
Square Footage 2,664 sqft
Price per Sqft $132
Subdivision Sheaffer Ridge
MLS Listing ID PALA2028080
Sold Date 02/01/23
Style Traditional
Bedrooms 4
Full Baths 3
Half Baths 1
HOA Fees $200/mo
HOA Y/N Y
Abv Grd Liv Area 1,764
Originating Board BRIGHT
Year Built 2002
Annual Tax Amount $5,589
Tax Year 2022
Lot Dimensions 0.00 x 0.00
Property Description
Welcome home to 1581 Hickory Run Court! Located in beautiful Lancaster County, this incredible end-unit townhome that has everything you could possibly want and more. Upon entering the home you'll notice that the first floor is complete with an amazing open concept kitchen with stainless steel appliances, vaulted living room with a gas fireplace, laundry room, powder room, plenty of storage, and a first-floor primary suite. The large primary bedroom features plenty of natural light, a ceiling fan, walk-in closet, dual vanity, jetted soaking tub, and a glass-enclosed shower. Make your way upstairs to find two more generously-sized bedrooms with plenty of closet space as well as another full bathroom. Last, but certainly not least is the finished lower level. Features include an in-laws quarters that has a full kitchen, bedroom with a full egress window, living space with a gas fireplace, full bathroom, office space, and storage area. A beautiful glass french door leads you out to the unbelievable 12X22 covered patio which has an under deck ceiling system that prevents the space from getting rained on. Above the covered patio you'll find an expansive 12x22 deck made with high-end composite material and also features a retractable awning so you can enjoy the space at any time of day! Schedule a showing today to see all that this home has to offer!
Location
State PA
County Lancaster
Area Mt Joy Twp (10546)
Zoning RESIDENTIAL
Rooms
Other Rooms Living Room, Dining Room, Primary Bedroom, Bedroom 2, Bedroom 3, Bedroom 4, Kitchen, Family Room, Laundry, Other, Office, Bathroom 1, Bathroom 2, Half Bath
Basement Outside Entrance, Walkout Level, Fully Finished, Full
Main Level Bedrooms 1
Interior
Hot Water Natural Gas
Heating Forced Air
Cooling Central A/C
Fireplaces Number 2
Fireplace Y
Heat Source Natural Gas
Exterior
Exterior Feature Deck(s), Patio(s)
Parking Features Garage - Front Entry
Garage Spaces 2.0
Water Access N
Accessibility None
Porch Deck(s), Patio(s)
Attached Garage 2
Total Parking Spaces 2
Garage Y
Building
Story 2
Foundation Other
Sewer Public Sewer
Water Public
Architectural Style Traditional
Level or Stories 2
Additional Building Above Grade, Below Grade
New Construction N
Schools
High Schools Elizabethtown Area
School District Elizabethtown Area
Others
Senior Community No
Tax ID 460-15075-1-0024
Ownership Fee Simple
SqFt Source Assessor
Special Listing Condition Standard
Read Less Info
Want to know what your home might be worth? Contact us for a FREE valuation!

Our team is ready to help you sell your home for the highest possible price ASAP

Bought with Ryan Lownsbery • Life Changes Realty Group



