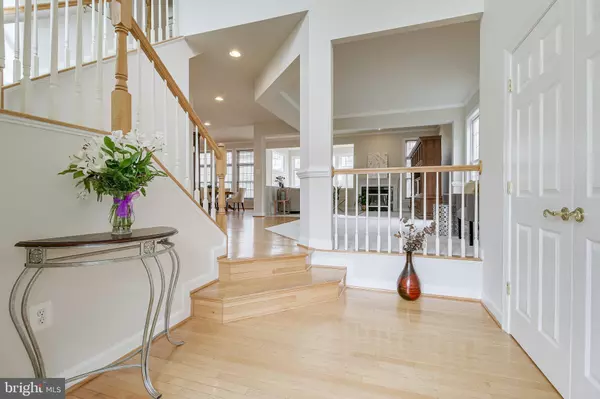For more information regarding the value of a property, please contact us for a free consultation.
Key Details
Sold Price $997,000
Property Type Single Family Home
Sub Type Detached
Listing Status Sold
Purchase Type For Sale
Square Footage 4,779 sqft
Price per Sqft $208
Subdivision Highland Oaks
MLS Listing ID VAFX2103860
Sold Date 01/31/23
Style Colonial
Bedrooms 5
Full Baths 4
Half Baths 1
HOA Fees $105/mo
HOA Y/N Y
Abv Grd Liv Area 3,189
Originating Board BRIGHT
Year Built 2001
Annual Tax Amount $9,870
Tax Year 2022
Lot Size 7,792 Sqft
Acres 0.18
Property Description
This north facing residence offers the ideal floor plan amongst one of the biggest lots that the favorable and rarely available Highland Oaks Community has to offer. It's location is tucked away at the end of a private cul-de-sac backing to mature trees - with an assortment of leaves - planted on a non-buildable lot. Recently repainted throughout, this Breton Federal model shows off over 4500 square feet of finished living space. Front entrance is through a two story foyer that leads to an ample living room area with an adjoining family room and marble fireplace. The kitchen with a bay window is surrounded by cabinets, a vast pantry, center island, continuous granite counters and stainless steal appliances. A long table easily fits in the formal dining room that is next to a step down sunroom leading to the outdoor deck and patio. There is an over abundance of large windows throughout on the main and upper levels. Step up into the owner's suite that almost feels like a private apartment with a tray ceiling, separate sitting area, two extra deep walk in closets and bathroom with double vanities, separate jacuzzi and shower. Three additional bedrooms are on the upper level with generous sizes including a princess bedroom with its own full bath. The convenient laundry area is located on the upper level together with the bedrooms. The fully finished basement has newly installed berber carpet, tall ceilings, a fifth bedroom, two bonus rooms, a storage room and an open flex space that can easily be converted into a family room, in law suite, gym, office etc. Many touches have been made throughout to keep the home up including a 3 years young roof and newly installed sump pump. The leveled yard extends deeper than most in this community; its fenced, has a built in grill, flag stone patio and plenty of space for pets, kids and entertaining with privacy. Community amenities include a swimming pool, basketball court, tennis court, mini playground area and club house/party room. Located in the nucleus of Fairfax this home sits in boundary for top rated schools. A favorable location for nearby convenience includes: Greenbrier Town Center, Supermarkets, Top Retail Stores, Fair Oaks Mall, Fairfax Corner, Theatres, Restaurants, multiple Metro stations, Commuter Routes (Rt. 50, Fairfax County Parkway, I-66, Rt. 28), Dulles Airport, INOVA Fair Oaks Hospital, International Country Club and Golf Course, Wineries and Breweries in Loudoun County. See map of nearby retail at the end of the photos section of this property post.
Location
State VA
County Fairfax
Zoning 303
Rooms
Basement Fully Finished
Interior
Hot Water Natural Gas
Heating Forced Air
Cooling Central A/C
Fireplaces Number 1
Heat Source Natural Gas
Laundry Upper Floor
Exterior
Exterior Feature Patio(s), Deck(s)
Parking Features Garage - Front Entry, Additional Storage Area
Garage Spaces 6.0
Water Access N
Accessibility None
Porch Patio(s), Deck(s)
Attached Garage 2
Total Parking Spaces 6
Garage Y
Building
Story 3
Foundation Permanent
Sewer Public Sewer
Water Public
Architectural Style Colonial
Level or Stories 3
Additional Building Above Grade, Below Grade
New Construction N
Schools
Elementary Schools Navy
Middle Schools Franklin
High Schools Chantilly
School District Fairfax County Public Schools
Others
Senior Community No
Tax ID 0452 16 0170
Ownership Fee Simple
SqFt Source Assessor
Special Listing Condition Standard
Read Less Info
Want to know what your home might be worth? Contact us for a FREE valuation!

Our team is ready to help you sell your home for the highest possible price ASAP

Bought with Victoria Zhao • Samson Properties



