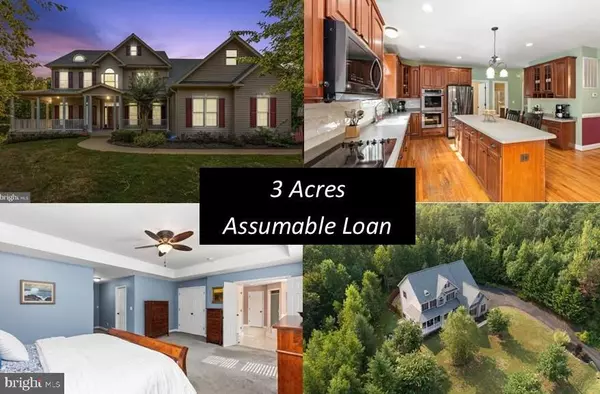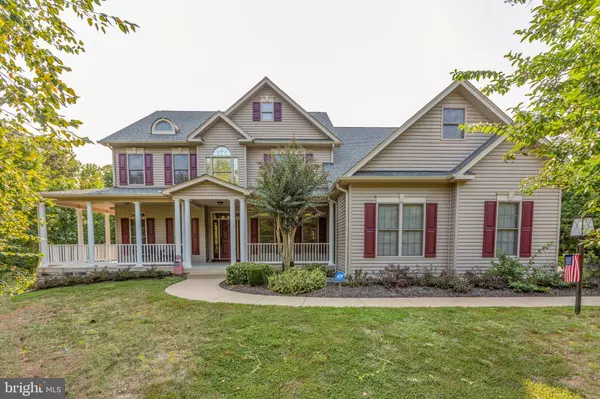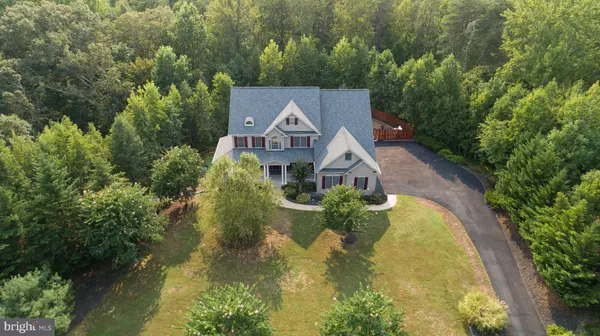For more information regarding the value of a property, please contact us for a free consultation.
Key Details
Sold Price $700,000
Property Type Single Family Home
Sub Type Detached
Listing Status Sold
Purchase Type For Sale
Square Footage 5,192 sqft
Price per Sqft $134
Subdivision Fitzhugh
MLS Listing ID VAST2015524
Sold Date 01/24/23
Style Traditional
Bedrooms 5
Full Baths 4
HOA Fees $50/ann
HOA Y/N Y
Abv Grd Liv Area 3,520
Originating Board BRIGHT
Year Built 2005
Annual Tax Amount $5,240
Tax Year 2022
Lot Size 3.002 Acres
Acres 3.0
Property Description
Motivated seller! Priced to sell! Seller ready to move!
Tired of rising interest rates? Know someone who is eligible to assume a 2.875% VA loan on this home? It could save you hundreds of dollars per month. You won't see this rate available again for a very long time, if ever.
Immaculately maintained with attention to detail! Pride of ownership is readily evident. Gorgeous custom home on 3 private, wooded acres with privacy fenced back yard is just minutes from historic downtown Fredericksburg and commuter rail station. Enter through the large, wrap around front porch into the two-story foyer and notice the care the owners have taken of their home. Hardwood floors throughout the main level. On the left this the formal living room, accented by archway & columns and on the right is the dining room, mirroring the arch and columns. From the dining room, move into the luxury kitchen to access the two walk-in pantries. The kitchen boasts double wall ovens, electric cooktop, stainless appliances, ceramic tile backsplash, solid countertops, large island, and built-in desk. Off the kitchen is the main-level bedroom and full bath, access to the garage and laundry room, which has ample cabinets, counter space, and a laundry chute! The garage has lots of storage shelves and upgraded, insulated garage doors.
The family room provides plenty of room for entertaining or a cozy evening in front of the gas fireplace.
The upper level features the primary suite, complete with trey ceiling, two large walk-in closets w/built-in shelving & dressers. The primary bath has ceramic tile flooring, dual sinks/vanity with upgraded counters, whirlpool tub, and tiled shower. Off the primary suite is a 20x10 office/nursery. The hall bath features a dual sink/vanity with solid countertop and tub/shower combo.
The 1900+ sqft lower level has a large, unfinished storage area, as well as a bonus room currently used as a NTC 6th bedroom.
The roof , water heater, and one HVAC unit is less than five years old and windows and sliding glass doors have been upgraded.
Location
State VA
County Stafford
Zoning A1
Direction West
Rooms
Basement Connecting Stairway, Fully Finished, Outside Entrance, Poured Concrete, Shelving, Walkout Level, Windows
Main Level Bedrooms 1
Interior
Interior Features Attic, Breakfast Area, Carpet, Ceiling Fan(s), Chair Railings, Crown Moldings, Dining Area, Entry Level Bedroom, Family Room Off Kitchen, Floor Plan - Open, Formal/Separate Dining Room, Kitchen - Eat-In, Kitchen - Gourmet, Kitchen - Island, Kitchen - Table Space, Laundry Chute, Primary Bath(s), Recessed Lighting, Upgraded Countertops, Walk-in Closet(s), Wood Floors
Hot Water 60+ Gallon Tank, Natural Gas
Heating Forced Air
Cooling Central A/C, Ceiling Fan(s), Heat Pump(s)
Flooring Carpet, Hardwood, Laminated, Tile/Brick
Fireplaces Number 1
Fireplaces Type Screen, Heatilator
Equipment Built-In Microwave, Cooktop, Disposal, ENERGY STAR Dishwasher, Extra Refrigerator/Freezer, Icemaker, Oven - Double, Oven - Self Cleaning, Oven - Wall, Range Hood, Refrigerator, Stainless Steel Appliances, Washer/Dryer Hookups Only, Water Heater
Fireplace Y
Window Features Energy Efficient,Palladian,Screens,Triple Pane
Appliance Built-In Microwave, Cooktop, Disposal, ENERGY STAR Dishwasher, Extra Refrigerator/Freezer, Icemaker, Oven - Double, Oven - Self Cleaning, Oven - Wall, Range Hood, Refrigerator, Stainless Steel Appliances, Washer/Dryer Hookups Only, Water Heater
Heat Source Natural Gas
Laundry Hookup, Main Floor
Exterior
Exterior Feature Deck(s), Patio(s), Porch(es), Wrap Around
Parking Features Garage - Side Entry, Garage Door Opener, Inside Access, Oversized
Garage Spaces 4.0
Fence Partially, Privacy, Wood
Utilities Available Phone Connected, Under Ground
Amenities Available None
Water Access N
View Garden/Lawn, Trees/Woods, Street
Roof Type Architectural Shingle
Accessibility 32\"+ wide Doors, 36\"+ wide Halls, >84\" Garage Door, Accessible Switches/Outlets, Doors - Lever Handle(s), Doors - Swing In, Level Entry - Main, Low Pile Carpeting
Porch Deck(s), Patio(s), Porch(es), Wrap Around
Road Frontage City/County
Attached Garage 2
Total Parking Spaces 4
Garage Y
Building
Lot Description Backs to Trees, Front Yard, Landscaping, No Thru Street, Private, Rear Yard, Rural, SideYard(s), Trees/Wooded
Story 2
Foundation Concrete Perimeter
Sewer Public Sewer
Water Public
Architectural Style Traditional
Level or Stories 2
Additional Building Above Grade, Below Grade
Structure Type 2 Story Ceilings,9'+ Ceilings,Dry Wall
New Construction N
Schools
Elementary Schools Grafton Village
Middle Schools Dixon-Smith
High Schools Stafford
School District Stafford County Public Schools
Others
HOA Fee Include Broadband
Senior Community No
Tax ID 55S 2 41
Ownership Fee Simple
SqFt Source Assessor
Security Features Main Entrance Lock,Monitored,Motion Detectors,Security System,Smoke Detector
Acceptable Financing Cash, Conventional, FHA, VA, Assumption
Listing Terms Cash, Conventional, FHA, VA, Assumption
Financing Cash,Conventional,FHA,VA,Assumption
Special Listing Condition Standard
Read Less Info
Want to know what your home might be worth? Contact us for a FREE valuation!

Our team is ready to help you sell your home for the highest possible price ASAP

Bought with Greg C Connarn • CENTURY 21 New Millennium



