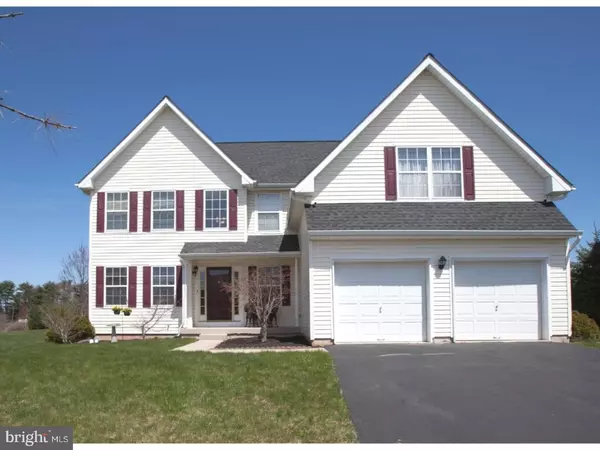For more information regarding the value of a property, please contact us for a free consultation.
Key Details
Sold Price $345,000
Property Type Single Family Home
Sub Type Detached
Listing Status Sold
Purchase Type For Sale
Square Footage 3,367 sqft
Price per Sqft $102
Subdivision Spring Meadow Ests
MLS Listing ID 1000450796
Sold Date 06/29/18
Style Colonial,Traditional
Bedrooms 3
Full Baths 2
Half Baths 1
HOA Y/N N
Abv Grd Liv Area 2,667
Originating Board TREND
Year Built 2002
Annual Tax Amount $7,532
Tax Year 2018
Lot Size 0.726 Acres
Acres 0.73
Lot Dimensions 61X293
Property Description
In Spring Meadow Estates, you will find a move-in ready colonial style home with 3 bedrooms and 2.5 bathrooms. This 16 year old home is a spacious 2,667 sq feet - not including the finished basement! Enter into the 2 story foyer and enjoy the view of this well maintained home. The living room offers crown molding and the light of two north facing windows. The eat-in kitchen opens up to both the dining room and the gathering room. This open floor plan is very desirable. The gathering room has a traditional gas fireplace, high ceilings and wonderful views of the expansive back yard. Second floor includes a large master bedroom suite with walk-in closet and a 3 piece bathroom with double sinks. Two additional bedrooms, hallway bathroom, and a laundry room complete this floor. The finished basement offers two additional rooms for entertaining and lots of storage space. An over sized two car garage to keep your cars safe from mother nature's storms. Four cars can fit in the driveway. The backyard deck is conveniently accessible through the kitchen's sliding glass doors. The backyard is long and wide enough for all of your fun activities. Central Air. Public water and sewer. Newer roof. 2018 taxes are estimated to be $7,532. Located near the YMCA & Quakertown Farmers Market. Close to routes 309, 476, 78, 313 and 611.
Location
State PA
County Bucks
Area Richland Twp (10136)
Zoning SRL
Rooms
Other Rooms Living Room, Dining Room, Primary Bedroom, Bedroom 2, Kitchen, Family Room, Bedroom 1, Laundry, Other
Basement Full, Fully Finished
Interior
Interior Features Primary Bath(s), Kitchen - Eat-In
Hot Water Natural Gas
Heating Gas, Forced Air
Cooling Central A/C
Flooring Wood, Fully Carpeted, Vinyl
Fireplaces Number 1
Fireplaces Type Brick, Gas/Propane
Equipment Built-In Range, Dishwasher, Refrigerator, Energy Efficient Appliances
Fireplace Y
Window Features Energy Efficient
Appliance Built-In Range, Dishwasher, Refrigerator, Energy Efficient Appliances
Heat Source Natural Gas
Laundry Upper Floor
Exterior
Exterior Feature Deck(s), Porch(es)
Parking Features Inside Access, Garage Door Opener, Oversized
Garage Spaces 5.0
Utilities Available Cable TV
Water Access N
Roof Type Pitched
Accessibility None
Porch Deck(s), Porch(es)
Attached Garage 2
Total Parking Spaces 5
Garage Y
Building
Lot Description Level, Front Yard, Rear Yard, SideYard(s)
Story 2
Sewer Public Sewer
Water Public
Architectural Style Colonial, Traditional
Level or Stories 2
Additional Building Above Grade, Below Grade
Structure Type Cathedral Ceilings,9'+ Ceilings
New Construction N
Schools
High Schools Quakertown Community Senior
School District Quakertown Community
Others
Senior Community No
Tax ID 36-026-144
Ownership Fee Simple
Read Less Info
Want to know what your home might be worth? Contact us for a FREE valuation!

Our team is ready to help you sell your home for the highest possible price ASAP

Bought with Lisa Armellino • Coldwell Banker Realty



