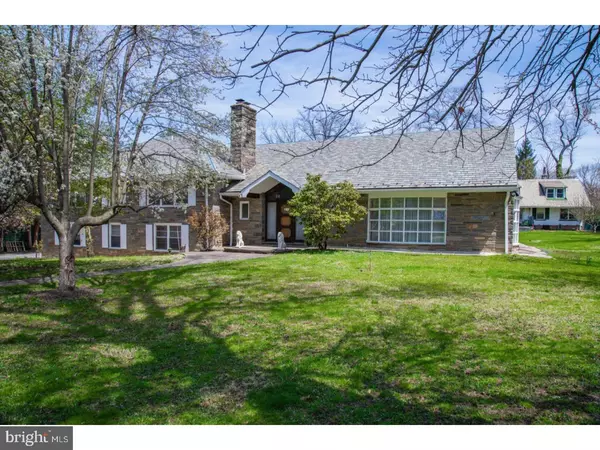For more information regarding the value of a property, please contact us for a free consultation.
Key Details
Sold Price $1,000,000
Property Type Single Family Home
Sub Type Detached
Listing Status Sold
Purchase Type For Sale
Square Footage 5,520 sqft
Price per Sqft $181
Subdivision Merion Station
MLS Listing ID 1000424430
Sold Date 06/29/18
Style Traditional,Loft,Split Level
Bedrooms 6
Full Baths 4
Half Baths 2
HOA Y/N N
Abv Grd Liv Area 5,520
Originating Board TREND
Year Built 1955
Annual Tax Amount $21,668
Tax Year 2018
Lot Size 1.118 Acres
Acres 1.12
Lot Dimensions 229
Property Description
Here is your opportunity to live 15 minutes from Center City and yet enjoy over an acre of green space and the top ranked schools of Lower Merion. This inviting 5,500 sq ft, 6 bedroom/6 bath home needs a little freshening but has been home to countless celebrations and family get togethers thanks to its sun filled living room, elegant dining room, spacious eat in kitchen, two large family rooms and walk out to a blue flagstone terrace onto a huge, level backyard, perfect for summer parties. In winter, control 6 zones of radiant heating to warm each floor of the house. In summer enjoy two seperate zones of cool comfort. Aside from the a dramatic marble foyer and porcelain kitchen tile, the rest of the house has hardwood flooring throughout. Top it all off with a timeless slate roof. Many other touches such as a walk in cedar closet, central vac system and a moveable wet bar that cruises out of a wall make this a truly special house. A separate carriage house in the back could be brought back to life as a 2 bdrm guest house or office. The extended driveway can easily fit 6 cars in addition to the attached 2 car garage. So close to everything - walk to train, stores, restaurants & houses of worship. Convenience and serenity found on a quiet, tree lined street in desirable Merion Station; it is the perfect location.
Location
State PA
County Montgomery
Area Lower Merion Twp (10640)
Zoning R2
Rooms
Other Rooms Living Room, Dining Room, Primary Bedroom, Bedroom 2, Bedroom 3, Kitchen, Family Room, Bedroom 1
Basement Full, Unfinished
Interior
Interior Features Primary Bath(s), Kitchen - Island, Attic/House Fan, Central Vacuum, Water Treat System, Wet/Dry Bar, Intercom, Stall Shower, Kitchen - Eat-In
Hot Water Oil
Heating Oil, Radiant
Cooling Central A/C
Flooring Wood, Marble
Fireplaces Number 1
Fireplaces Type Stone
Fireplace Y
Window Features Bay/Bow,Replacement
Heat Source Oil
Laundry Basement
Exterior
Exterior Feature Patio(s), Balcony
Garage Spaces 5.0
Pool In Ground
Utilities Available Cable TV
Water Access N
Roof Type Pitched,Slate
Accessibility None
Porch Patio(s), Balcony
Attached Garage 2
Total Parking Spaces 5
Garage Y
Building
Lot Description Level, Open, Front Yard, Rear Yard
Story Other
Foundation Stone
Sewer Public Sewer
Water Public
Architectural Style Traditional, Loft, Split Level
Level or Stories Other
Additional Building Above Grade
New Construction N
Schools
Elementary Schools Merion
Middle Schools Bala Cynwyd
High Schools Harriton Senior
School District Lower Merion
Others
Senior Community No
Tax ID 40-00-48608-006
Ownership Fee Simple
Security Features Security System
Read Less Info
Want to know what your home might be worth? Contact us for a FREE valuation!

Our team is ready to help you sell your home for the highest possible price ASAP

Bought with Ainlay Dixon • BHHS Fox & Roach Wayne-Devon



