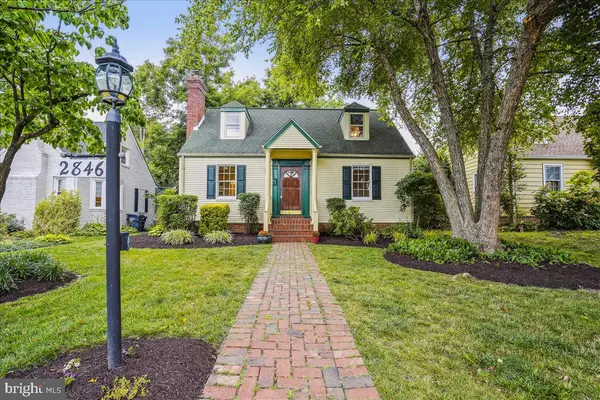For more information regarding the value of a property, please contact us for a free consultation.
Key Details
Sold Price $830,000
Property Type Single Family Home
Sub Type Detached
Listing Status Sold
Purchase Type For Sale
Square Footage 2,390 sqft
Price per Sqft $347
Subdivision Hillwood
MLS Listing ID VAFX2079960
Sold Date 08/18/22
Style Cape Cod
Bedrooms 4
Full Baths 3
HOA Y/N N
Abv Grd Liv Area 2,006
Originating Board BRIGHT
Year Built 1940
Annual Tax Amount $9,215
Tax Year 2021
Lot Size 5,625 Sqft
Acres 0.13
Property Description
Welcome home to Meadow Lane! A thoughtfully expanded Cape Cod with 4 bedrooms, 3 full bathrooms, a fully-fenced backyard and fabulous new detached studio shed (built 2021). A welcoming living room with wood-burning fireplace greets you as you enter, with kitchen beyond, featuring granite counter-tops and all new stainless-steel appliances installed in 2019. A bay window provides bonus seating, and the built-in pantry is just one of many built-ins providing extra storage throughout the house. The formal dining area off the kitchen opens to a spacious great-room with doors leading out to a lovely fenced rear yard. A main-level bedroom and additional office/bonus room, together with full bath complete the first floor. With brand carpeting, the upstairs bedrooms are well spaced, including a large primary suite with walk-in closet and windows overlooking the tranquil rear views. The upstairs primary bath has dual vanities. The lower-level features an ample finished recreation area, a full bathroom, loads of storage, plus a laundry/utility area with newer (2019) washer and dryer . A new electrical panel was installed in 2021, including 40-space 200amp heavy up and new grounding. The exterior studio is perfect for work from home office or creative space, fully-wired and permitted by FFC for electrical and internet, with CAT6 internet cable running from house and 36,000 BTU ductless minisplit HVAC for climate control. The layout of this home, together with the exterior studio, provides both flexibility and privacy to adapt to a variety of needs.
New Whole Foods being built nearby in Falls Church City just over 1/2 mile away. East Falls Church Metro just under 1 mile away, near W&OD trail & parks, walkable to shops & cafes.
Location
State VA
County Fairfax
Zoning 140
Rooms
Basement Fully Finished
Main Level Bedrooms 1
Interior
Interior Features Built-Ins, Entry Level Bedroom, Wood Floors, Carpet, Ceiling Fan(s), Dining Area, Walk-in Closet(s)
Hot Water Natural Gas
Heating Forced Air
Cooling Central A/C
Flooring Hardwood, Carpet
Fireplaces Number 1
Fireplaces Type Wood
Equipment Built-In Microwave, Dishwasher, Disposal, Oven/Range - Gas, Refrigerator
Fireplace Y
Appliance Built-In Microwave, Dishwasher, Disposal, Oven/Range - Gas, Refrigerator
Heat Source Natural Gas
Exterior
Exterior Feature Patio(s)
Fence Rear
Water Access N
Accessibility None
Porch Patio(s)
Garage N
Building
Lot Description Rear Yard
Story 3
Foundation Other
Sewer Public Sewer
Water Public
Architectural Style Cape Cod
Level or Stories 3
Additional Building Above Grade, Below Grade
New Construction N
Schools
School District Fairfax County Public Schools
Others
Senior Community No
Tax ID 0504 08 0027
Ownership Fee Simple
SqFt Source Assessor
Security Features Security System
Special Listing Condition Standard
Read Less Info
Want to know what your home might be worth? Contact us for a FREE valuation!

Our team is ready to help you sell your home for the highest possible price ASAP

Bought with Judy G Cranford • Cranford & Associates



