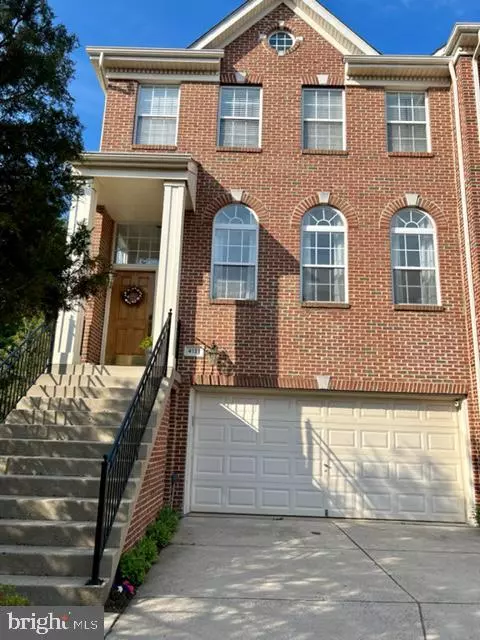For more information regarding the value of a property, please contact us for a free consultation.
Key Details
Sold Price $650,000
Property Type Townhouse
Sub Type End of Row/Townhouse
Listing Status Sold
Purchase Type For Sale
Square Footage 1,964 sqft
Price per Sqft $330
Subdivision Rockland Village
MLS Listing ID VAFX2074132
Sold Date 09/12/22
Style Traditional
Bedrooms 3
Full Baths 2
Half Baths 1
HOA Fees $81/mo
HOA Y/N Y
Abv Grd Liv Area 1,964
Originating Board BRIGHT
Year Built 2001
Annual Tax Amount $6,928
Tax Year 2021
Lot Size 2,450 Sqft
Acres 0.06
Property Description
BACK ON THE MARKET! LOTS of natural light! Very well taken cared for and maintained townhome in Rockland Village, located in the heart of Chantilly VA. Three bedrooms, two and half bathrooms, tastefully updated kitchen, fresh paint and almost 2400 sf of living space. Wide two car garage. Hardwood floors in the main level, ceramic tiles in the kitchen and family room. New roof in 2015, new furnace & A/C in 2017, new water heater in 2017, new carpets in 2019. Trex floor boards on the deck installed 2019. Future full bathroom can be had in the basement. Already have roughed in plumbing, exhaust fan already installed as well as AC/heat vent. Dulles International Airport is 15 minutes away. Wegman's, Walmart, Target, Costco, Aldi and Lotte stores and Fair Oaks Mall all within a 5 minute drive. Restaurants and shops are 5 minutes away. And yet this home is conveniently located in a quiet area of the neighborhood. This is a one owner home and has been well taken cared of! You will not be disappointed.
Location
State VA
County Fairfax
Zoning 320
Rooms
Basement Daylight, Full, Connecting Stairway, Garage Access, Walkout Level
Interior
Interior Features Chair Railings, Dining Area, Kitchen - Gourmet, Kitchen - Island
Hot Water Natural Gas
Heating Central, Programmable Thermostat
Cooling Central A/C
Flooring Hardwood, Ceramic Tile, Carpet
Fireplaces Number 1
Fireplaces Type Fireplace - Glass Doors
Equipment Built-In Microwave, Dishwasher, Disposal, Dryer, Exhaust Fan, Oven - Self Cleaning, Oven/Range - Gas, Refrigerator, Stove, Washer
Fireplace Y
Appliance Built-In Microwave, Dishwasher, Disposal, Dryer, Exhaust Fan, Oven - Self Cleaning, Oven/Range - Gas, Refrigerator, Stove, Washer
Heat Source Natural Gas
Exterior
Parking Features Garage - Front Entry, Garage Door Opener
Garage Spaces 2.0
Water Access N
Accessibility None
Attached Garage 2
Total Parking Spaces 2
Garage Y
Building
Story 3
Foundation Concrete Perimeter
Sewer Public Septic, Public Sewer
Water Public
Architectural Style Traditional
Level or Stories 3
Additional Building Above Grade, Below Grade
New Construction N
Schools
School District Fairfax County Public Schools
Others
HOA Fee Include Trash,Snow Removal,Common Area Maintenance
Senior Community No
Tax ID 0442 23030086
Ownership Fee Simple
SqFt Source Assessor
Acceptable Financing Cash, Conventional, FHA, VA
Listing Terms Cash, Conventional, FHA, VA
Financing Cash,Conventional,FHA,VA
Special Listing Condition Standard
Read Less Info
Want to know what your home might be worth? Contact us for a FREE valuation!

Our team is ready to help you sell your home for the highest possible price ASAP

Bought with Yan Yan • Samson Properties



