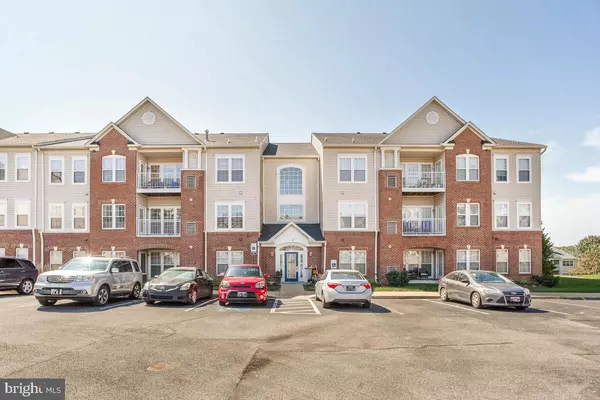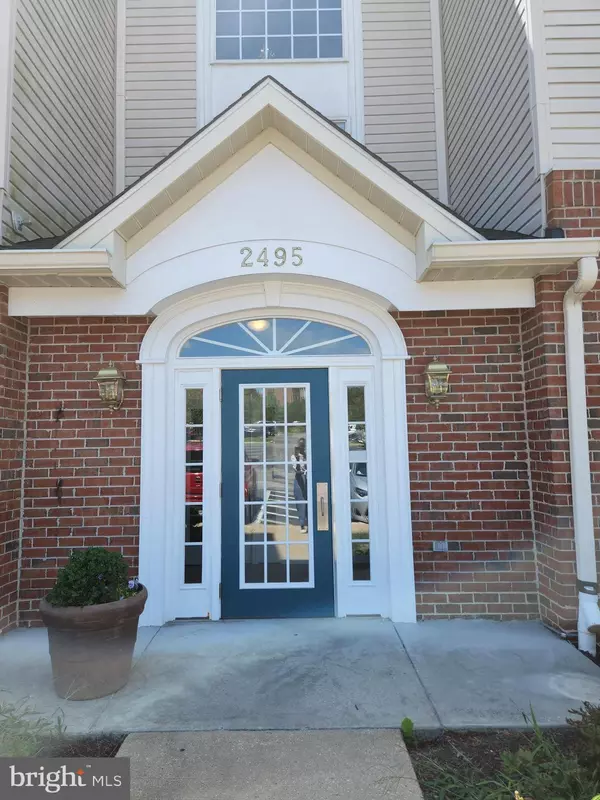For more information regarding the value of a property, please contact us for a free consultation.
Key Details
Sold Price $335,000
Property Type Condo
Sub Type Condo/Co-op
Listing Status Sold
Purchase Type For Sale
Square Footage 1,394 sqft
Price per Sqft $240
Subdivision Piney Orchard
MLS Listing ID MDAA2045638
Sold Date 10/18/22
Style Contemporary,Loft
Bedrooms 2
Full Baths 2
Condo Fees $434/ann
HOA Fees $375/mo
HOA Y/N Y
Abv Grd Liv Area 1,394
Originating Board BRIGHT
Year Built 2003
Annual Tax Amount $2,963
Tax Year 2022
Property Description
Odenton's Piney Orchard Community is first in class for it's well planned design, including thoughtful subdivisions; community amenities; schools; recreation and essentially endless access to all the conveniences that come with the lifestyle of Suburban Penthouse living, including secured intercom entry, and elevator access to the buildings top floor. The vaulted ceilings, 2nd story loft and high end bathroom finishes add a touch of dramatic flare to this property featuring 2 Primary Bedrooms with Bathroom Suites nestled inside this well kept and peaceful condominium community. With sweeping views of nature you'll enjoy the privacy of this rear facing unit and the way the natural light flows through its oversized windows. This home is fresh and move in ready offering ample storage and closet space within and a full sized washer and dryer. Don't delay, schedule your showing and make your offer today!
Location
State MD
County Anne Arundel
Zoning DD
Direction East
Rooms
Other Rooms Living Room, Dining Room, Primary Bedroom, Kitchen, Foyer, 2nd Stry Fam Ovrlk, In-Law/auPair/Suite, Laundry, Loft, Primary Bathroom
Main Level Bedrooms 2
Interior
Interior Features Breakfast Area, Elevator, Entry Level Bedroom, Family Room Off Kitchen, Floor Plan - Open, Pantry, Primary Bath(s), Recessed Lighting, Sprinkler System, Stall Shower, Tub Shower, Walk-in Closet(s), Wood Floors, Ceiling Fan(s)
Hot Water Electric
Heating Forced Air
Cooling Central A/C
Flooring Hardwood, Luxury Vinyl Plank, Tile/Brick
Equipment Dishwasher, Disposal, Dryer, Exhaust Fan, Icemaker, Intercom, Oven/Range - Electric, Refrigerator, Washer
Furnishings No
Fireplace N
Window Features Double Pane,Screens
Appliance Dishwasher, Disposal, Dryer, Exhaust Fan, Icemaker, Intercom, Oven/Range - Electric, Refrigerator, Washer
Heat Source Electric
Laundry Main Floor, Has Laundry, Dryer In Unit, Washer In Unit
Exterior
Exterior Feature Balcony
Garage Spaces 4.0
Utilities Available Phone Connected, Electric Available, Cable TV Available, Water Available, Sewer Available
Amenities Available Elevator, Common Grounds, Gated Community, Community Center
Water Access N
View Garden/Lawn, Trees/Woods
Roof Type Asphalt
Accessibility Elevator
Porch Balcony
Total Parking Spaces 4
Garage N
Building
Lot Description Backs - Open Common Area, Backs to Trees, Landscaping
Story 2
Unit Features Garden 1 - 4 Floors
Sewer Public Sewer
Water Public
Architectural Style Contemporary, Loft
Level or Stories 2
Additional Building Above Grade, Below Grade
Structure Type Cathedral Ceilings,Dry Wall
New Construction N
Schools
School District Anne Arundel County Public Schools
Others
Pets Allowed Y
HOA Fee Include Custodial Services Maintenance,Ext Bldg Maint,Snow Removal
Senior Community No
Tax ID 020457190214418
Ownership Condominium
Security Features Fire Detection System,Intercom,Main Entrance Lock,Monitored,Security Gate,Sprinkler System - Indoor
Acceptable Financing FHA, Conventional, Cash, VA, Other
Horse Property N
Listing Terms FHA, Conventional, Cash, VA, Other
Financing FHA,Conventional,Cash,VA,Other
Special Listing Condition Standard
Pets Allowed Breed Restrictions
Read Less Info
Want to know what your home might be worth? Contact us for a FREE valuation!

Our team is ready to help you sell your home for the highest possible price ASAP

Bought with Jennifer A Siska • Long & Foster Real Estate, Inc.



